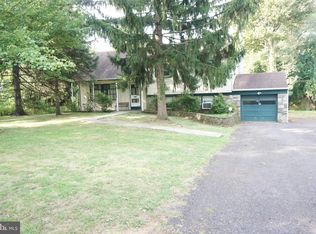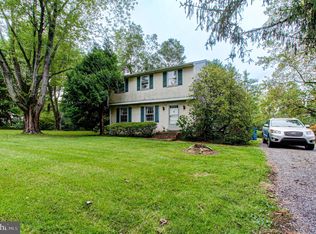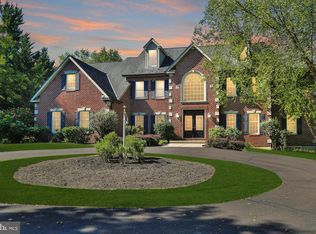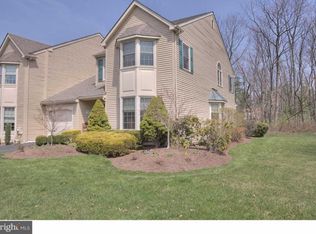*** "Park-Like" Setting! *** Nestled on a Peaceful 2+ Acre Picturesque Lot, you will find this Fantastic 4 Bedroom 3 Full Bath Home offering 3400+ sq.ft.of Living Space! Welcoming Stone Arched Entryway! Inviting 2-Story Foyer with Huge Half Circle Top Window & Hardwood Floors! Enjoy an "Open-N-Airy" Versatile Floor Plan! Large Living Room accented with Glass French Doors to Huge Formal Dining Room with Bay Window, Crown Moldings, Hardwood Floors & Sliders to Rear Deck! Fantastic Gourmet Kitchen equipped with Plenty of Custom Cabinetry, Granite Counters, Gas Cooking, Double Bowl Stainless Steel Sink, Pantry, Cathedral Ceilings, Hardwood Floors & Access to a Large Multi-Level Deck! Perfect for Entertaining All Your Guests! Enormous Master Suite with 9' Ceilings, Large "Walk-In" Closet with Separate Cedar Closet & Pampering Master Bath with "Claw Foot" Tub, Separate Shower Stall, Custom Antique Vanity & Tile Floors! Enlarged Hall Bath is appointed with a Custom Antique Vanity & Tile Floors Too! Fabulous Family Room appointed with Beamed Ceilings, Brick Fireplace & Parquet Hardwood Floors! Work from Home in this Enormous Office with Separate Mud Room Entrance! Laundry Room would make an Excellent Craft Room Too! A Covered Breezeway connects you to an "Over-Sized" 26'X28' Detached Garage with staircase to an Additional 2nd Floor 26'X15' Storage/Loft! Great For Contractors, Hobbyists & Car Enthusiasts! Heat Efficiently with a Multi-Zoned Oil-Fired Hot Water Baseboard Heating System! "NEW" Central-Air Conditioning System in 2017! 200 Amp. Electrical Service! Located in the "Award-Winning" Central Bucks School District! And conveniently located a few short minutes to Lake Galena & Peace Valley Park! Close to Public Transportation, Stores, Restaurants, Train Station & More! It's A Peice of Your Own Paradise & A Great Place to Call "HOME"!
This property is off market, which means it's not currently listed for sale or rent on Zillow. This may be different from what's available on other websites or public sources.



