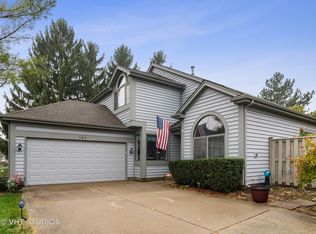Closed
$379,000
102 Cayuga Ct, Bloomingdale, IL 60108
3beds
1,630sqft
Single Family Residence
Built in 1992
0.28 Acres Lot
$385,400 Zestimate®
$233/sqft
$3,022 Estimated rent
Home value
$385,400
$351,000 - $420,000
$3,022/mo
Zestimate® history
Loading...
Owner options
Explore your selling options
What's special
Welcome to this charming and spacious ranch, an entertainer's dream! As soon as you step inside, you're greeted by stunning vaulted ceilings that create a sense of openness and grandeur. The cozy fireplace adds a warm, inviting touch to the living area, perfect for relaxing or hosting friends and family. This home boasts an expansive basement featuring multiple rooms, whether you envision a home theater, game room, gym, or additional living space this home has the possibility of it all. The large windows throughout the home allow natural light to flood every room, making the space feel bright and airy. This home offers comfort, style, and room to grow. Come see it today!
Zillow last checked: 8 hours ago
Listing updated: May 24, 2025 at 06:03pm
Listing courtesy of:
Amber Mohammed 630-437-1759,
Signature Realty Group LLC
Bought with:
Syed Zakria
RE/MAX SAWA
Source: MRED as distributed by MLS GRID,MLS#: 12336611
Facts & features
Interior
Bedrooms & bathrooms
- Bedrooms: 3
- Bathrooms: 3
- Full bathrooms: 2
- 1/2 bathrooms: 1
Primary bedroom
- Features: Flooring (Carpet), Bathroom (Full)
- Level: Main
- Area: 224 Square Feet
- Dimensions: 16X14
Bedroom 2
- Features: Flooring (Carpet)
- Level: Main
- Area: 168 Square Feet
- Dimensions: 12X14
Bedroom 3
- Features: Flooring (Vinyl)
- Level: Main
- Area: 120 Square Feet
- Dimensions: 10X12
Dining room
- Level: Main
- Area: 120 Square Feet
- Dimensions: 10X12
Family room
- Level: Main
- Area: 648 Square Feet
- Dimensions: 27X24
Kitchen
- Level: Main
- Area: 168 Square Feet
- Dimensions: 14X12
Laundry
- Level: Basement
- Area: 144 Square Feet
- Dimensions: 12X12
Living room
- Level: Main
- Area: 272 Square Feet
- Dimensions: 17X16
Heating
- Natural Gas, Forced Air
Cooling
- Central Air
Features
- Cathedral Ceiling(s), 1st Floor Bedroom, 1st Floor Full Bath
- Windows: Skylight(s)
- Basement: Finished,Full
- Number of fireplaces: 1
- Fireplace features: Living Room
Interior area
- Total structure area: 0
- Total interior livable area: 1,630 sqft
Property
Parking
- Total spaces: 2
- Parking features: On Site, Attached, Garage
- Attached garage spaces: 2
Accessibility
- Accessibility features: No Disability Access
Features
- Stories: 1
Lot
- Size: 0.28 Acres
Details
- Parcel number: 0217213008
- Special conditions: None
Construction
Type & style
- Home type: SingleFamily
- Architectural style: Ranch
- Property subtype: Single Family Residence
Materials
- Cedar
Condition
- New construction: No
- Year built: 1992
Utilities & green energy
- Sewer: Public Sewer
- Water: Public
Community & neighborhood
Location
- Region: Bloomingdale
- Subdivision: Stratford Lakes
HOA & financial
HOA
- Has HOA: Yes
- HOA fee: $350 monthly
- Services included: Exterior Maintenance, Lawn Care, Snow Removal
Other
Other facts
- Listing terms: Conventional
- Ownership: Fee Simple w/ HO Assn.
Price history
| Date | Event | Price |
|---|---|---|
| 5/23/2025 | Sold | $379,000-5.2%$233/sqft |
Source: | ||
| 4/18/2025 | Contingent | $399,900$245/sqft |
Source: | ||
| 4/12/2025 | Listed for sale | $399,900$245/sqft |
Source: | ||
| 4/7/2025 | Listing removed | $399,900$245/sqft |
Source: | ||
| 4/5/2025 | Listed for sale | $399,900+97%$245/sqft |
Source: | ||
Public tax history
| Year | Property taxes | Tax assessment |
|---|---|---|
| 2023 | $7,041 +1.3% | $95,950 +8.8% |
| 2022 | $6,953 +5% | $88,220 +5.2% |
| 2021 | $6,621 +1.2% | $83,820 +2.5% |
Find assessor info on the county website
Neighborhood: 60108
Nearby schools
GreatSchools rating
- 7/10Cloverdale Elementary SchoolGrades: K-5Distance: 1.5 mi
- 5/10Stratford Middle SchoolGrades: 6-8Distance: 0.9 mi
- 7/10Glenbard North High SchoolGrades: 9-12Distance: 2.1 mi
Schools provided by the listing agent
- District: 93
Source: MRED as distributed by MLS GRID. This data may not be complete. We recommend contacting the local school district to confirm school assignments for this home.

Get pre-qualified for a loan
At Zillow Home Loans, we can pre-qualify you in as little as 5 minutes with no impact to your credit score.An equal housing lender. NMLS #10287.
Sell for more on Zillow
Get a free Zillow Showcase℠ listing and you could sell for .
$385,400
2% more+ $7,708
With Zillow Showcase(estimated)
$393,108