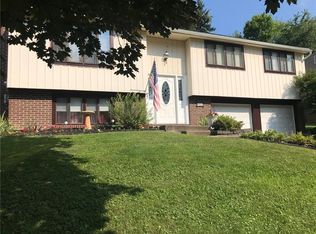Sold for $280,000
$280,000
102 Castle Hill Rd, Monroeville, PA 15146
3beds
1,412sqft
Single Family Residence
Built in 1974
7,509.74 Square Feet Lot
$279,400 Zestimate®
$198/sqft
$1,885 Estimated rent
Home value
$279,400
$263,000 - $296,000
$1,885/mo
Zestimate® history
Loading...
Owner options
Explore your selling options
What's special
Welcome to this charming split-entry home located in a desirable neighborhood. Featuring a brand-new roof, new flooring and a fully fenced-in yard, this property offers both peace of mind and privacy. Step out onto the spacious deck, perfect for enjoying your morning coffee or relaxing in the evening breeze.
Nestled in a friendly, walkable community with a dog park just down the street, this home is ideal for pet lovers and families alike. You'll love the convenience of being just minutes from shopping centers, top-rated hospitals, and major highways—making commutes into Pittsburgh quick and easy. Community membership pool right around the corner!
Don't miss your chance to own this well-maintained home in a location that truly has it all!
Zillow last checked: 8 hours ago
Listing updated: August 07, 2025 at 08:07am
Listed by:
Melissa Merriman 724-861-0500,
KELLER WILLIAMS REALTY
Bought with:
Barbara Baker
BERKSHIRE HATHAWAY THE PREFERRED REALTY
Source: WPMLS,MLS#: 1704427 Originating MLS: West Penn Multi-List
Originating MLS: West Penn Multi-List
Facts & features
Interior
Bedrooms & bathrooms
- Bedrooms: 3
- Bathrooms: 2
- Full bathrooms: 1
- 1/2 bathrooms: 1
Primary bedroom
- Level: Upper
- Dimensions: 14x10
Bedroom 2
- Level: Upper
- Dimensions: 12x10
Bedroom 3
- Level: Upper
- Dimensions: 10x9
Dining room
- Level: Upper
- Dimensions: 10x9
Entry foyer
- Level: Main
- Dimensions: 6x4
Family room
- Level: Lower
- Dimensions: 22x11
Kitchen
- Level: Upper
- Dimensions: 11x10
Laundry
- Level: Lower
- Dimensions: 8x6
Living room
- Level: Upper
- Dimensions: 15x13
Heating
- Forced Air, Gas
Cooling
- Central Air
Appliances
- Included: Convection Oven, Dishwasher
Features
- Flooring: Carpet, Tile, Vinyl
- Basement: Finished,Interior Entry
- Has fireplace: No
Interior area
- Total structure area: 1,412
- Total interior livable area: 1,412 sqft
Property
Parking
- Total spaces: 2
- Parking features: Attached, Garage, Garage Door Opener
- Has attached garage: Yes
Features
- Levels: Multi/Split
- Stories: 2
- Pool features: None
Lot
- Size: 7,509 sqft
- Dimensions: 84.35 x AVG 114.65 x 46
Details
- Parcel number: 0860L00273000000
Construction
Type & style
- Home type: SingleFamily
- Architectural style: Contemporary,Split Level
- Property subtype: Single Family Residence
Materials
- Vinyl Siding
- Roof: Composition
Condition
- Resale
- Year built: 1974
Details
- Warranty included: Yes
Utilities & green energy
- Sewer: Public Sewer
- Water: Public
Community & neighborhood
Community
- Community features: Public Transportation
Location
- Region: Monroeville
Price history
| Date | Event | Price |
|---|---|---|
| 8/7/2025 | Pending sale | $285,000+1.8%$202/sqft |
Source: | ||
| 8/6/2025 | Sold | $280,000-1.8%$198/sqft |
Source: | ||
| 6/22/2025 | Contingent | $285,000$202/sqft |
Source: | ||
| 6/14/2025 | Price change | $285,000-3.4%$202/sqft |
Source: | ||
| 6/6/2025 | Listed for sale | $295,000+27.2%$209/sqft |
Source: | ||
Public tax history
| Year | Property taxes | Tax assessment |
|---|---|---|
| 2025 | $4,329 +13.6% | $120,700 |
| 2024 | $3,813 +567.8% | $120,700 |
| 2023 | $571 | $120,700 |
Find assessor info on the county website
Neighborhood: 15146
Nearby schools
GreatSchools rating
- 6/10Ramsey El SchoolGrades: K-4Distance: 0.8 mi
- NAMOSS SIDE MSGrades: 5-8Distance: 2.1 mi
- 7/10Gateway Senior High SchoolGrades: 9-12Distance: 2.3 mi
Schools provided by the listing agent
- District: Gateway
Source: WPMLS. This data may not be complete. We recommend contacting the local school district to confirm school assignments for this home.
Get pre-qualified for a loan
At Zillow Home Loans, we can pre-qualify you in as little as 5 minutes with no impact to your credit score.An equal housing lender. NMLS #10287.
Sell for more on Zillow
Get a Zillow Showcase℠ listing at no additional cost and you could sell for .
$279,400
2% more+$5,588
With Zillow Showcase(estimated)$284,988
