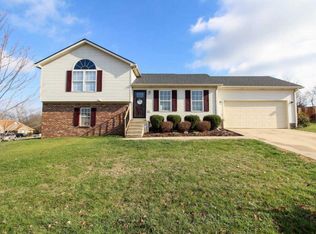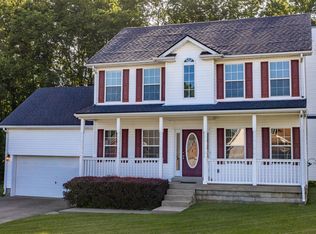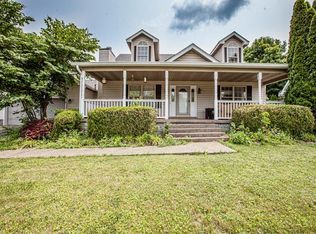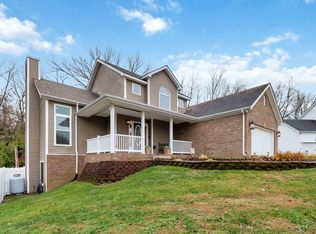Sold for $305,000 on 07/13/23
$305,000
102 Casey Ct, Georgetown, KY 40324
3beds
1,650sqft
Single Family Residence
Built in 1997
10,049.29 Square Feet Lot
$327,600 Zestimate®
$185/sqft
$2,005 Estimated rent
Home value
$327,600
$311,000 - $344,000
$2,005/mo
Zestimate® history
Loading...
Owner options
Explore your selling options
What's special
Back on the Market due to the buyer changing their mind on living in an HOA community. Looking for a modern home with a beautiful floor plan? Look no further than 102 Casey Ct! This stunning property boasts a spacious great room complete with a cozy fireplace perfect for relaxing with family and friends.
The kitchen features a generous wrap-around bar and dinette area with tons of windows, providing ample natural light and a comfortable atmosphere for cooking and dining.
The split bedroom concept provides the perfect balance of privacy and togetherness, with two bedrooms and a bath located on one end of the home, and a very large primary bedroom with a nice-sized walk-in closet and bath with walk-in shower and separate tub on the other.
When it's time to entertain, step outside to the deck where you can host friends and family gatherings in style.
If you're looking for a home that seamlessly blends modern design and functionality, 102 Casey Ct is the perfect choice for you. Contact us today to schedule a viewing and see all this amazing property has to offer!
Zillow last checked: 8 hours ago
Listing updated: August 28, 2025 at 11:29am
Listed by:
Kymberly M McCreary 859-248-1142,
EXP Realty, LLC
Bought with:
Christal Browning, 211245
Four Seasons Realty
Source: Imagine MLS,MLS#: 23007620
Facts & features
Interior
Bedrooms & bathrooms
- Bedrooms: 3
- Bathrooms: 2
- Full bathrooms: 2
Primary bedroom
- Level: First
Bedroom 1
- Level: First
Bedroom 2
- Level: First
Bathroom 1
- Description: Full Bath
- Level: First
Bathroom 2
- Description: Full Bath
- Level: First
Dining room
- Level: First
Dining room
- Level: First
Kitchen
- Level: First
Living room
- Level: First
Living room
- Level: First
Utility room
- Level: First
Heating
- Heat Pump
Cooling
- Electric, Heat Pump
Appliances
- Included: Dishwasher, Microwave, Refrigerator, Range
Features
- Eat-in Kitchen, Master Downstairs
- Flooring: Vinyl
- Has basement: No
- Has fireplace: Yes
Interior area
- Total structure area: 1,650
- Total interior livable area: 1,650 sqft
- Finished area above ground: 1,650
- Finished area below ground: 0
Property
Parking
- Parking features: Attached Garage
- Has garage: Yes
Features
- Levels: One
- Patio & porch: Deck, Porch
- Fencing: Wood
- Has view: Yes
- View description: Neighborhood
Lot
- Size: 10,049 sqft
Details
- Parcel number: 06100239.000
Construction
Type & style
- Home type: SingleFamily
- Property subtype: Single Family Residence
Materials
- Brick Veneer
- Foundation: Block
- Roof: Composition
Condition
- New construction: No
- Year built: 1997
Utilities & green energy
- Sewer: Public Sewer
- Water: Public
Community & neighborhood
Location
- Region: Georgetown
- Subdivision: Homestead
HOA & financial
HOA
- HOA fee: $150 monthly
Price history
| Date | Event | Price |
|---|---|---|
| 7/13/2023 | Sold | $305,000+1.7%$185/sqft |
Source: | ||
| 6/12/2023 | Pending sale | $299,900$182/sqft |
Source: | ||
| 6/7/2023 | Listed for sale | $299,900$182/sqft |
Source: | ||
| 5/13/2023 | Pending sale | $299,900$182/sqft |
Source: | ||
| 5/9/2023 | Price change | $299,900-3.3%$182/sqft |
Source: | ||
Public tax history
| Year | Property taxes | Tax assessment |
|---|---|---|
| 2022 | $1,679 +5.5% | $193,500 +6.7% |
| 2021 | $1,591 +987.9% | $181,400 +24% |
| 2017 | $146 -86.6% | $146,240 +7.1% |
Find assessor info on the county website
Neighborhood: 40324
Nearby schools
GreatSchools rating
- 7/10Stamping Ground Elementary SchoolGrades: K-5Distance: 4.3 mi
- 8/10Scott County Middle SchoolGrades: 6-8Distance: 5.5 mi
- 6/10Scott County High SchoolGrades: 9-12Distance: 5.5 mi
Schools provided by the listing agent
- Elementary: Stamping Ground
- Middle: Scott Co
- High: Great Crossing
Source: Imagine MLS. This data may not be complete. We recommend contacting the local school district to confirm school assignments for this home.

Get pre-qualified for a loan
At Zillow Home Loans, we can pre-qualify you in as little as 5 minutes with no impact to your credit score.An equal housing lender. NMLS #10287.



