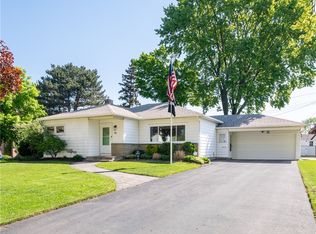Closed
$235,000
102 Carol Dr, Rochester, NY 14617
3beds
1,272sqft
Single Family Residence
Built in 1955
9,583.2 Square Feet Lot
$259,700 Zestimate®
$185/sqft
$2,133 Estimated rent
Home value
$259,700
$247,000 - $273,000
$2,133/mo
Zestimate® history
Loading...
Owner options
Explore your selling options
What's special
Welcome home to this beautifully maintained, well built, brick ranch located in the very desirable West Irondequoit. Gleaming hardwood floors, adorable corner windows, and large open porch are just a few of this homes' charming features. Tear-off roof '05, furnace and C/A '15, h/w '10 new chimney liner '15, and chimney tiled '21. Attic crawl space insulated '04. The partially finished basement gives you added space for hobbies, work, or relaxing. Off the kitchen, through the sliding glass door, step out into the stunning landscaped back yard with blue stone imported from the Catskills. You won't want to miss this opportunity. Delayed showings until 12/06 at 9am. Delayed negotiations 12/13 at noon.
Zillow last checked: 8 hours ago
Listing updated: January 29, 2024 at 08:44am
Listed by:
Danielle D Torcello 585-813-1204,
Keller Williams Realty Lancaster
Bought with:
Daniel L. Patterson, 40PA0711123
Howard Hanna
Source: NYSAMLSs,MLS#: B1511931 Originating MLS: Buffalo
Originating MLS: Buffalo
Facts & features
Interior
Bedrooms & bathrooms
- Bedrooms: 3
- Bathrooms: 1
- Full bathrooms: 1
- Main level bathrooms: 1
- Main level bedrooms: 3
Heating
- Gas, Forced Air
Cooling
- Central Air
Appliances
- Included: Dryer, Dishwasher, Exhaust Fan, Electric Oven, Electric Range, Disposal, Gas Water Heater, Microwave, Refrigerator, Range Hood, Washer
- Laundry: In Basement
Features
- Eat-in Kitchen, Sliding Glass Door(s), Bedroom on Main Level
- Flooring: Carpet, Hardwood, Tile, Varies
- Doors: Sliding Doors
- Basement: Full,Partially Finished
- Number of fireplaces: 1
Interior area
- Total structure area: 1,272
- Total interior livable area: 1,272 sqft
Property
Parking
- Total spaces: 2
- Parking features: Attached, Garage, Garage Door Opener
- Attached garage spaces: 2
Features
- Levels: One
- Stories: 1
- Patio & porch: Open, Porch
- Exterior features: Blacktop Driveway, Fully Fenced
- Fencing: Full
Lot
- Size: 9,583 sqft
- Dimensions: 80 x 120
- Features: Residential Lot
Details
- Parcel number: 2634000761800003006000
- Special conditions: Standard
Construction
Type & style
- Home type: SingleFamily
- Architectural style: Ranch
- Property subtype: Single Family Residence
Materials
- Brick, Copper Plumbing
- Foundation: Block
- Roof: Asphalt
Condition
- Resale
- Year built: 1955
Utilities & green energy
- Electric: Fuses
- Sewer: Connected
- Water: Connected, Public
- Utilities for property: Cable Available, Sewer Connected, Water Connected
Community & neighborhood
Location
- Region: Rochester
- Subdivision: J Proia & Sons
Other
Other facts
- Listing terms: Cash,Conventional,FHA,USDA Loan,VA Loan
Price history
| Date | Event | Price |
|---|---|---|
| 1/29/2024 | Sold | $235,000+0%$185/sqft |
Source: | ||
| 12/14/2023 | Pending sale | $234,900$185/sqft |
Source: | ||
| 11/30/2023 | Listed for sale | $234,900+130.3%$185/sqft |
Source: | ||
| 8/25/2003 | Sold | $102,000$80/sqft |
Source: Public Record Report a problem | ||
Public tax history
| Year | Property taxes | Tax assessment |
|---|---|---|
| 2024 | -- | $176,000 +4.8% |
| 2023 | -- | $168,000 +41.2% |
| 2022 | -- | $119,000 |
Find assessor info on the county website
Neighborhood: 14617
Nearby schools
GreatSchools rating
- 7/10Rogers Middle SchoolGrades: 4-6Distance: 0.1 mi
- 5/10Dake Junior High SchoolGrades: 7-8Distance: 1 mi
- 8/10Irondequoit High SchoolGrades: 9-12Distance: 1 mi
Schools provided by the listing agent
- District: West Irondequoit
Source: NYSAMLSs. This data may not be complete. We recommend contacting the local school district to confirm school assignments for this home.
