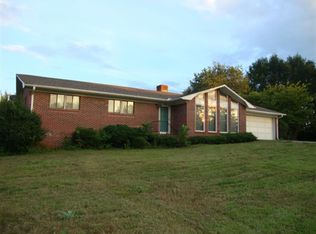Sold for $395,000
$395,000
102 Cardinal Dr, Seneca, SC 29672
2beds
2,000sqft
Single Family Residence
Built in 2000
0.44 Acres Lot
$427,800 Zestimate®
$198/sqft
$2,196 Estimated rent
Home value
$427,800
$402,000 - $458,000
$2,196/mo
Zestimate® history
Loading...
Owner options
Explore your selling options
What's special
Lake Keowee Interior Home with Lake Views, Community Private Boat Ramp. One level residing with luxurious sun room featuring glass sliding windows with screens, GREE heating/cooling system, ceramic tile, two entrances from the inside and one outside entrance to the patio. The home features hardwood flooring through out with carpet in the master bedroom and guest bedroom. The living room has a cathedral ceiling, fire place with gas logs located next to the dining room. The kitchen features a sit down bar, two SS dishwashers, SS refrigerator, gas cook top range, accubake wall oven, SS dishwasher, SS trash compactor, porcelain double sink, large walk in pantry. The large master bedroom features a trey ceiling, master bathroom has two marble top vanities with sink and mirror, a Safe Step Walk-In-Tub-Jetted Hybrid Tub and the huge walk in closet has wire rack shelving. The laundry room features cabinets for storage. The central vacuum is installed in the 2 car garage that features a work bench with built in drawers and shelving. The level back yard leads to a storage building. The private community boat ramp for launching your boat, jets skis, canoe or kayak is located one minute down Northampton Road on the right with views of Lake Keowee Marina. New Roof and Hot Water Heater installed October 2023. Buyers to verify everything of importance including square footage. The seller son is a licensed real estate broker. Close to town, dining, shopping, medical, Lake Keowee, Clemson University, close to everything !
Zillow last checked: 8 hours ago
Listing updated: October 09, 2024 at 06:50am
Listed by:
Adrienne Hennes 864-380-2122,
Re/Max Realty Professionals
Bought with:
Greg McMahan, 62671
Cherokee Foothills Realty
Source: WUMLS,MLS#: 20266206 Originating MLS: Western Upstate Association of Realtors
Originating MLS: Western Upstate Association of Realtors
Facts & features
Interior
Bedrooms & bathrooms
- Bedrooms: 2
- Bathrooms: 2
- Full bathrooms: 2
- Main level bathrooms: 2
- Main level bedrooms: 2
Primary bedroom
- Level: Main
- Dimensions: 16x16
Bedroom 2
- Level: Main
- Dimensions: 15'6"x11
Primary bathroom
- Level: Main
- Dimensions: 10'9"x10'7"
Primary bathroom
- Level: Main
- Dimensions: 11x7'7"
Dining room
- Level: Main
- Dimensions: 12x13
Kitchen
- Level: Main
- Dimensions: 11x12
Laundry
- Level: Main
- Dimensions: 8'4"x5
Living room
- Level: Main
- Dimensions: 17x18
Other
- Level: Main
- Dimensions: 21x23
Other
- Features: Other
- Level: Main
- Dimensions: 26'7"x6
Sunroom
- Level: Main
- Dimensions: 19'x2"x12'x8"
Heating
- Forced Air, Natural Gas
Cooling
- Central Air, Forced Air
Appliances
- Included: Built-In Oven, Dishwasher, Gas Cooktop, Disposal, Gas Range, Gas Water Heater, Microwave, Refrigerator, Trash Compactor, Plumbed For Ice Maker
- Laundry: Washer Hookup, Electric Dryer Hookup
Features
- Tray Ceiling(s), Ceiling Fan(s), Cathedral Ceiling(s), Central Vacuum, Dual Sinks, Fireplace, High Ceilings, Jetted Tub, Laminate Countertop, Bath in Primary Bedroom, Main Level Primary, Smooth Ceilings, Shutters, Tub Shower, Cable TV, Vaulted Ceiling(s), Walk-In Closet(s), Walk-In Shower
- Flooring: Carpet, Hardwood, Tile
- Windows: Plantation Shutters, Vinyl
- Basement: None,Crawl Space
- Has fireplace: Yes
- Fireplace features: Gas, Gas Log, Option
Interior area
- Total structure area: 1,898
- Total interior livable area: 2,000 sqft
- Finished area above ground: 0
- Finished area below ground: 0
Property
Parking
- Total spaces: 2
- Parking features: Attached, Garage, Driveway, Garage Door Opener
- Attached garage spaces: 2
Accessibility
- Accessibility features: Low Threshold Shower
Features
- Levels: One
- Stories: 1
- Patio & porch: Front Porch, Patio
- Exterior features: Sprinkler/Irrigation, Porch, Patio
- Has view: Yes
- View description: Water
- Has water view: Yes
- Water view: Water
- Waterfront features: Boat Ramp/Lift Access
- Body of water: Keowee
Lot
- Size: 0.44 Acres
- Features: City Lot, Level, Subdivision, Trees, Views, Interior Lot
Details
- Parcel number: 5200703011
Construction
Type & style
- Home type: SingleFamily
- Architectural style: Ranch,Traditional
- Property subtype: Single Family Residence
Materials
- Cement Siding
- Foundation: Crawlspace
- Roof: Architectural,Shingle
Condition
- Year built: 2000
Utilities & green energy
- Sewer: Public Sewer
- Water: Public
- Utilities for property: Electricity Available, Natural Gas Available, Sewer Available, Water Available, Cable Available, Underground Utilities
Community & neighborhood
Security
- Security features: Smoke Detector(s)
Community
- Community features: Boat Facilities, Short Term Rental Allowed, Lake, Sidewalks
Location
- Region: Seneca
- Subdivision: Normandy Shores
HOA & financial
HOA
- Has HOA: Yes
- HOA fee: $50 annually
Other
Other facts
- Listing agreement: Exclusive Right To Sell
Price history
| Date | Event | Price |
|---|---|---|
| 1/10/2024 | Sold | $395,000-2.5%$198/sqft |
Source: | ||
| 12/17/2023 | Contingent | $405,000$203/sqft |
Source: | ||
| 11/18/2023 | Price change | $405,000-4.7%$203/sqft |
Source: | ||
| 10/13/2023 | Listed for sale | $425,000$213/sqft |
Source: | ||
| 9/7/2023 | Contingent | $425,000$213/sqft |
Source: | ||
Public tax history
| Year | Property taxes | Tax assessment |
|---|---|---|
| 2024 | $2,234 +2.5% | $7,930 |
| 2023 | $2,178 | $7,930 |
| 2022 | -- | -- |
Find assessor info on the county website
Neighborhood: 29672
Nearby schools
GreatSchools rating
- 7/10Northside Elementary SchoolGrades: PK-5Distance: 0.7 mi
- 6/10Seneca Middle SchoolGrades: 6-8Distance: 2.1 mi
- 6/10Seneca High SchoolGrades: 9-12Distance: 2.7 mi
Schools provided by the listing agent
- Elementary: Northside Elem
- Middle: Seneca Middle
- High: Seneca High
Source: WUMLS. This data may not be complete. We recommend contacting the local school district to confirm school assignments for this home.
Get a cash offer in 3 minutes
Find out how much your home could sell for in as little as 3 minutes with a no-obligation cash offer.
Estimated market value
$427,800
