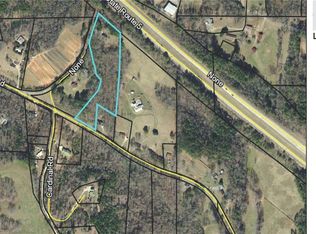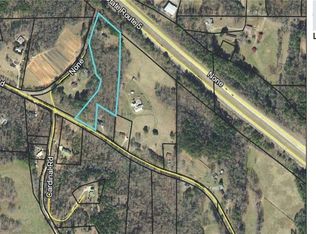This unique lakefront home, situated on a level.88 acre lot, bordered by a gentle stream that meanders over to the lake, was custom designed for easy living. This true mountain home welcomes with warm wood tones from the Brazilian teak floors, hickory library wall and library ladder, and a vaulted pine ceiling down to the pine trim. The master wing houses a large closet, laundry, bathroom with jetted tub and separate tiled shower, see through fireplace to an intimate Zen bedroom with private balcony viewing the lake. The kitchen invites creativity with an AGA cooker stove, a 6 foot antique ice box pantry, butcher block counter on a large island and a separate room for cleaning up with a 4 foot stainless steel sink, a restaurant faucet, all between the indoor and outdoor cooking areas.A must see oversized 3 car garage with workshop space , lots of plugs, two side stable doors, and 2 copper wash tubs used as garage sinks, all situated on a driveway space open for lots of parking. The Terrace level is plumbed and wired for a guest washer/dryer. *** A mandatory $2,500.00 capital contribution fee paid by the purchaser to the Big Canoe Property Owners Association will be due at closing.
This property is off market, which means it's not currently listed for sale or rent on Zillow. This may be different from what's available on other websites or public sources.

