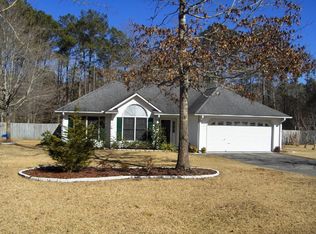Sold for $296,900 on 01/31/24
$296,900
102 Caravel Court, Havelock, NC 28532
3beds
1,536sqft
Single Family Residence
Built in 1994
0.97 Acres Lot
$318,600 Zestimate®
$193/sqft
$1,861 Estimated rent
Home value
$318,600
$303,000 - $335,000
$1,861/mo
Zestimate® history
Loading...
Owner options
Explore your selling options
What's special
A truly unique lifestyle awaits in this Cherry Branch ''CHARMER'' featuring low maintenance brick exterior, freshly painted interior, three newly carpeted bedrooms, living room with high ceilings open to separate double-doored dining room and large kitchen area with natural lighting ready for personal customization making this home your very own. Approximately 300sqft tiled and air conditioned Sunroom off the living room not included in heated square-footage. Situated on just under one acre, this property boasts ''privacy galore'' surrounded by mature plantings including a sweet chestnut tree, fig bush and more on a quiet cul-de-sac street with no thru-traffic. Indulge your outdoor interests and hobbies in the back yard shop/shed/studio/greenhouse and burn-pit area. Cherry Branch is a Neuse Riverfront community located a half-mile from the Cherry Branch/Minnesott Ferry Terminal, two miles to Pinecliff NC recreational area and just 11 miles to Marine Corps Air Station Cherry Point passing Havelock's recreational sports complex, elementary, middle and high schools, public library and community college campus along the way, not to mention proximity to area beaches, coastal attractions and historic New Bern. ''Amenities include a clubhouse, two swimming pools, tennis and basketball courts, horse stables, trails into the National Forest and a beach access area'' as currently shown on the Cherry Branch HOA website.
Zillow last checked: 8 hours ago
Listing updated: May 13, 2024 at 09:56am
Listed by:
Renata Riggs 252-229-2513,
RE/MAX Homestead
Bought with:
Ronda Scott, 321453
RE/MAX Elite Realty Group
Source: Hive MLS,MLS#: 100413777 Originating MLS: Carteret County Association of Realtors
Originating MLS: Carteret County Association of Realtors
Facts & features
Interior
Bedrooms & bathrooms
- Bedrooms: 3
- Bathrooms: 2
- Full bathrooms: 2
Bedroom 1
- Description: NEW Carpet & Adjoining Bathroom
- Level: Main
- Dimensions: 13.25 x 13
Bedroom 2
- Description: NEW Carpet & Arched Window
- Level: Main
- Dimensions: 12.75 x 10
Bedroom 3
- Description: NEW Carpet
- Level: Main
- Dimensions: 10 x 10.5
Dining room
- Description: Formal w/Double Doors
- Level: Main
- Dimensions: 10.25 x 13
Kitchen
- Description: Tiled Flooring
- Level: Main
- Dimensions: 10 x 18.75
Laundry
- Description: Separate Laundry Room
- Level: Main
- Dimensions: 6 x 6.25
Living room
- Description: High Ceiling & Fire Place
- Level: Main
- Dimensions: 19 x 14.5
Sunroom
- Description: Tiled Flooring & A/C
- Level: Main
- Dimensions: 9.25 x 34
Heating
- Fireplace(s), Heat Pump, Electric
Cooling
- Heat Pump, Wall/Window Unit(s)
Appliances
- Included: Vented Exhaust Fan, Electric Oven, Dishwasher
- Laundry: Laundry Room
Features
- Master Downstairs, Walk-in Closet(s), Vaulted Ceiling(s), High Ceilings, Ceiling Fan(s), Pantry, Blinds/Shades, Walk-In Closet(s)
- Flooring: LVT/LVP, Tile, Vinyl
- Attic: Pull Down Stairs
Interior area
- Total structure area: 1,536
- Total interior livable area: 1,536 sqft
Property
Parking
- Total spaces: 2
- Parking features: Garage Faces Front, Additional Parking, Concrete, Lighted, Off Street, On Site, Paved
Features
- Levels: One
- Stories: 1
- Patio & porch: Deck
- Fencing: None
Lot
- Size: 0.97 Acres
- Dimensions: 185.48 x 232.10 x 69.36 x 331.68
- Features: Cul-De-Sac, Dead End
Details
- Additional structures: Greenhouse, Shed(s), Storage, Workshop
- Parcel number: 50065 079
- Zoning: Residential
- Special conditions: Standard
Construction
Type & style
- Home type: SingleFamily
- Property subtype: Single Family Residence
Materials
- Brick Veneer, Vinyl Siding
- Foundation: Slab
- Roof: Architectural Shingle
Condition
- New construction: No
- Year built: 1994
Utilities & green energy
- Sewer: Public Sewer, Septic Tank
- Utilities for property: Sewer Available
Green energy
- Green verification: None
Community & neighborhood
Location
- Region: Havelock
- Subdivision: Cherry Branch
HOA & financial
HOA
- Has HOA: Yes
- HOA fee: $280 monthly
- Amenities included: Basketball Court, Beach Access, Clubhouse, Pool, Picnic Area, Playground, Tennis Court(s), Trail(s)
- Association name: Cherry Branch HOA
Other
Other facts
- Listing agreement: Exclusive Right To Sell
- Listing terms: Cash,Conventional,FHA,USDA Loan,VA Loan
- Road surface type: Paved
Price history
| Date | Event | Price |
|---|---|---|
| 1/31/2024 | Sold | $296,900-1%$193/sqft |
Source: | ||
| 12/26/2023 | Pending sale | $299,900$195/sqft |
Source: | ||
| 11/8/2023 | Listed for sale | $299,900$195/sqft |
Source: | ||
Public tax history
| Year | Property taxes | Tax assessment |
|---|---|---|
| 2024 | $1,322 +0.9% | $250,540 |
| 2023 | $1,310 | $250,540 +35.4% |
| 2022 | -- | $185,040 |
Find assessor info on the county website
Neighborhood: Cherry Branch
Nearby schools
GreatSchools rating
- 6/10Roger R Bell ElementaryGrades: PK-5Distance: 5.3 mi
- 3/10Havelock MiddleGrades: 6-8Distance: 6.2 mi
- 5/10Havelock HighGrades: 9-12Distance: 5.9 mi

Get pre-qualified for a loan
At Zillow Home Loans, we can pre-qualify you in as little as 5 minutes with no impact to your credit score.An equal housing lender. NMLS #10287.
Sell for more on Zillow
Get a free Zillow Showcase℠ listing and you could sell for .
$318,600
2% more+ $6,372
With Zillow Showcase(estimated)
$324,972