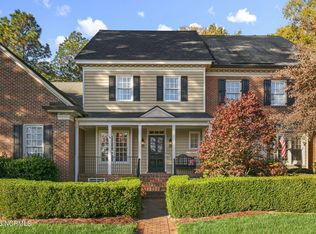Sold for $317,750
$317,750
102 Canterbury Road NW, Wilson, NC 27896
4beds
2,261sqft
Townhouse
Built in 1984
3,920.4 Square Feet Lot
$327,500 Zestimate®
$141/sqft
$2,082 Estimated rent
Home value
$327,500
Estimated sales range
Not available
$2,082/mo
Zestimate® history
Loading...
Owner options
Explore your selling options
What's special
Ready for you to move right in! This updated townhome has 9 foot ceilings down and large rooms. This kitchen has updated countertops and backsplash plus a breakfast area with lots of windows. A spacious dining area and great room combined. Great room
has bookcases and a fireplace. Large master bedroom down with lots of closets and a large bath. Second bedroom is down and has an attached full bath. The other two bedrooms are upstairs with another full bath. There are lots of closet space upstairs and some walk in storage in the attic. A large raised terrace in located off the great room and dining room with outside storage. This is a end unit and has lots of outdoor space and landscaping.
Zillow last checked: 8 hours ago
Listing updated: March 18, 2025 at 05:55am
Listed by:
Carol Ellis 252-290-1610,
Chesson Realty
Bought with:
John Crudup, 196132
Chesson Realty
Source: Hive MLS,MLS#: 100490233 Originating MLS: Wilson Board of Realtors
Originating MLS: Wilson Board of Realtors
Facts & features
Interior
Bedrooms & bathrooms
- Bedrooms: 4
- Bathrooms: 3
- Full bathrooms: 3
Primary bedroom
- Level: Primary Living Area
Dining room
- Features: Formal, Eat-in Kitchen
Heating
- Fireplace(s), Forced Air, Gas Pack, Heat Pump, Electric
Cooling
- Central Air
Appliances
- Included: Built-In Microwave, Refrigerator, Range, Dishwasher
- Laundry: Dryer Hookup, Washer Hookup, Laundry Closet
Features
- Master Downstairs, Walk-in Closet(s), Entrance Foyer, Bookcases, Walk-in Shower, Gas Log, Walk-In Closet(s)
- Flooring: Carpet, Tile, Wood
- Basement: None
- Attic: Pull Down Stairs,Walk-In
- Has fireplace: Yes
- Fireplace features: Gas Log
- Common walls with other units/homes: End Unit
Interior area
- Total structure area: 2,261
- Total interior livable area: 2,261 sqft
Property
Parking
- Parking features: Shared Driveway, On Site, Paved
Features
- Levels: One and One Half
- Stories: 1
- Patio & porch: Porch
- Pool features: None
- Fencing: Other
Lot
- Size: 3,920 sqft
- Dimensions: .0910
Details
- Additional structures: Storage
- Parcel number: 3713607841.000
- Zoning: TOWNHOME
- Special conditions: Standard
Construction
Type & style
- Home type: Townhouse
- Property subtype: Townhouse
Materials
- Brick Veneer
- Foundation: Crawl Space
- Roof: Composition
Condition
- New construction: No
- Year built: 1984
Utilities & green energy
- Sewer: Public Sewer
- Water: Public
- Utilities for property: Natural Gas Connected, Sewer Available, Water Available
Community & neighborhood
Location
- Region: Wilson
- Subdivision: Canterbury Oaks
HOA & financial
HOA
- Has HOA: Yes
- HOA fee: $2,800 monthly
- Amenities included: See Remarks
- Association name: Steve Williams
- Association phone: 252-617-2474
Other
Other facts
- Listing agreement: Exclusive Right To Sell
- Listing terms: Cash,Conventional,FHA,VA Loan
- Road surface type: Paved
Price history
| Date | Event | Price |
|---|---|---|
| 3/17/2025 | Sold | $317,750-9.2%$141/sqft |
Source: | ||
| 2/21/2025 | Pending sale | $349,900$155/sqft |
Source: | ||
| 2/21/2025 | Listed for sale | $349,900+11563.3%$155/sqft |
Source: | ||
| 12/11/2020 | Sold | $3,000-98.7%$1/sqft |
Source: Public Record Report a problem | ||
| 4/12/2019 | Listing removed | $237,900$105/sqft |
Source: Chesson Agency #100145168 Report a problem | ||
Public tax history
| Year | Property taxes | Tax assessment |
|---|---|---|
| 2024 | $4,041 +18.9% | $360,798 +38.5% |
| 2023 | $3,400 | $260,511 |
| 2022 | $3,400 | $260,511 |
Find assessor info on the county website
Neighborhood: 27896
Nearby schools
GreatSchools rating
- 5/10Wells ElementaryGrades: K-5Distance: 1 mi
- 7/10Forest Hills MiddleGrades: 6-8Distance: 1.4 mi
- 4/10Fike HighGrades: 9-12Distance: 0.6 mi
Schools provided by the listing agent
- Elementary: Wells
- Middle: Forest Hills
- High: Fike
Source: Hive MLS. This data may not be complete. We recommend contacting the local school district to confirm school assignments for this home.
Get pre-qualified for a loan
At Zillow Home Loans, we can pre-qualify you in as little as 5 minutes with no impact to your credit score.An equal housing lender. NMLS #10287.
Sell for more on Zillow
Get a Zillow Showcase℠ listing at no additional cost and you could sell for .
$327,500
2% more+$6,550
With Zillow Showcase(estimated)$334,050
