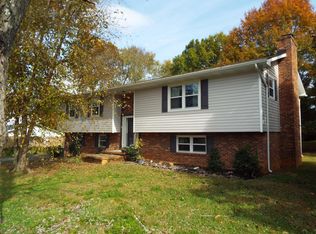Closed
$443,700
102 Candora Rd, Maryville, TN 37804
4beds
2,402sqft
Single Family Residence, Residential
Built in 1973
0.5 Acres Lot
$443,300 Zestimate®
$185/sqft
$2,615 Estimated rent
Home value
$443,300
$417,000 - $470,000
$2,615/mo
Zestimate® history
Loading...
Owner options
Explore your selling options
What's special
Beautiful home in a great city of Maryville location is fully updated and ready for you! The main level has a brand new kitchen with custom cabinets, quartz counters, upgraded appliances and hand-painted tile backsplash. You have new LVP flooring, all new fixtures and lighting, paint and more. This floor has 3 bedrooms, 2 full baths and access to the large deck that overlooks the level, privacy-fenced backyard. Downstairs you will find a huge room with custom epoxy floors that has been converted to the master suite with a wood-burning fireplace, wet bar and full bath. You could also use it as a rec room...the possibilities are endless! The laundry and oversized 2 car garage are also on this level. The HVAC and water heater were replaced in 2024. Other updates in recent years include new windows, garage doors and exterior doors, new vinyl siding, new electrical panel, plumbing updated to all baths and more! You have to see it to appreciate how much this home has to offer.
Zillow last checked: 8 hours ago
Listing updated: August 19, 2025 at 01:03pm
Listing Provided by:
Jessica Schroeder 865-977-0770,
Keller Williams
Bought with:
Mandi Tilley, 359455
Realty Executives Associates
Source: RealTracs MLS as distributed by MLS GRID,MLS#: 2976499
Facts & features
Interior
Bedrooms & bathrooms
- Bedrooms: 4
- Bathrooms: 3
- Full bathrooms: 3
Heating
- Central, Natural Gas
Cooling
- Central Air, Ceiling Fan(s)
Appliances
- Included: Dishwasher, Disposal, Dryer, Microwave, Refrigerator, Washer
- Laundry: Washer Hookup, Electric Dryer Hookup
Features
- Walk-In Closet(s), Ceiling Fan(s), Kitchen Island
- Flooring: Carpet, Other, Vinyl
- Basement: Finished,Exterior Entry
- Number of fireplaces: 2
- Fireplace features: Electric
Interior area
- Total structure area: 2,402
- Total interior livable area: 2,402 sqft
- Finished area above ground: 1,570
- Finished area below ground: 832
Property
Parking
- Total spaces: 2
- Parking features: Garage Door Opener, Garage Faces Side
- Garage spaces: 2
Features
- Levels: Two
- Patio & porch: Deck, Patio
Lot
- Size: 0.50 Acres
- Features: Corner Lot, Level
- Topography: Corner Lot,Level
Details
- Parcel number: 047L A 05400 000
- Special conditions: Standard
Construction
Type & style
- Home type: SingleFamily
- Architectural style: Traditional
- Property subtype: Single Family Residence, Residential
Materials
- Vinyl Siding, Other, Brick
Condition
- New construction: No
- Year built: 1973
Utilities & green energy
- Sewer: Public Sewer
- Water: Public
- Utilities for property: Natural Gas Available, Water Available
Green energy
- Energy efficient items: Windows, Doors
Community & neighborhood
Security
- Security features: Smoke Detector(s)
Location
- Region: Maryville
- Subdivision: Asbury Estates
Price history
| Date | Event | Price |
|---|---|---|
| 8/19/2025 | Sold | $443,700$185/sqft |
Source: | ||
| 7/14/2025 | Pending sale | $443,700$185/sqft |
Source: | ||
| 7/9/2025 | Listed for sale | $443,700+19.9%$185/sqft |
Source: | ||
| 3/29/2024 | Listing removed | -- |
Source: | ||
| 10/21/2022 | Listing removed | $370,000$154/sqft |
Source: | ||
Public tax history
| Year | Property taxes | Tax assessment |
|---|---|---|
| 2025 | $2,564 +4.2% | $79,625 |
| 2024 | $2,460 | $79,625 |
| 2023 | $2,460 +24.6% | $79,625 +91.1% |
Find assessor info on the county website
Neighborhood: 37804
Nearby schools
GreatSchools rating
- 10/10John Sevier Elementary SchoolGrades: PK-3Distance: 0.9 mi
- 8/10Coulter Grove Intermediate SchoolGrades: 4-7Distance: 1.3 mi
- 8/10Maryville High SchoolGrades: 10-12Distance: 3.2 mi
Schools provided by the listing agent
- Elementary: John Sevier Elementary
- Middle: Coulter Grove Intermediate School
- High: Maryville High School
Source: RealTracs MLS as distributed by MLS GRID. This data may not be complete. We recommend contacting the local school district to confirm school assignments for this home.

Get pre-qualified for a loan
At Zillow Home Loans, we can pre-qualify you in as little as 5 minutes with no impact to your credit score.An equal housing lender. NMLS #10287.
