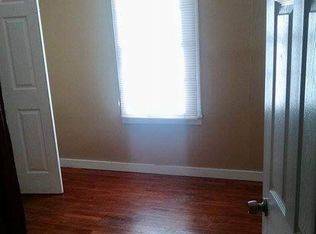Sold for $350,000
$350,000
102 Callahan St, Harrison, AR 72601
5beds
--baths
3,035sqft
Single Family Residence
Built in 1987
6.84 Acres Lot
$375,300 Zestimate®
$115/sqft
$2,974 Estimated rent
Home value
$375,300
$342,000 - $409,000
$2,974/mo
Zestimate® history
Loading...
Owner options
Explore your selling options
What's special
Park like setting! This hard to find 5 bedroom 3 Bath home sits on approximately 4.1 acres. You'll love having not one but two fireplaces. It has two attached garages and a work shop with four more garage doors! Plus, a huge 30 x 60 shop with two 16ft doors on each end. Perfect to pull your RV into! It has a concrete floor and electricity. A seperate house that could be remodeled in a mother-in-law apartment. A third structure that has a ton of charm but sadly has reached the end of it's life. Not one but two great garden spots with a no freeze water spicit. One of the garden spots has a grape vine that is currently baring fruit. This home is only a few miles to Harrison. Take Hwy 206 and you are only about 10 miles to the Buffalo National River.
Zillow last checked: 8 hours ago
Listing updated: September 09, 2024 at 01:26pm
Listed by:
Franklin Harp 870-743-5555,
Weichert, REALTORS-Market Edge
Bought with:
Erik Bolton, SA00087742
Re/Max Unlimited, Inc.
Stephanie Bolton, SA00095252
Re/Max Unlimited, Inc.
Source: ArkansasOne MLS,MLS#: H147567 Originating MLS: Harrison District Board Of REALTORS
Originating MLS: Harrison District Board Of REALTORS
Facts & features
Interior
Bedrooms & bathrooms
- Bedrooms: 5
- Full bathrooms: 3
Heating
- Central, Electric
Cooling
- Central Air, Heat Pump
Appliances
- Included: Gas Cooktop, Gas Oven, Refrigerator
Features
- Pantry, Window Treatments
- Windows: Blinds
- Basement: Crawl Space
- Has fireplace: Yes
- Fireplace features: Gas Log
Interior area
- Total structure area: 3,035
- Total interior livable area: 3,035 sqft
Property
Parking
- Parking features: Asphalt, Garage Door Opener
- Has garage: Yes
Features
- Patio & porch: Deck, Patio
Lot
- Size: 6.84 Acres
- Features: Landscaped, Wooded
- Residential vegetation: Wooded
Details
- Additional structures: Guest House, Outbuilding
- Parcel number: 72500066/70000 and 72 pt of 72502205101
Construction
Type & style
- Home type: SingleFamily
- Architectural style: Ranch
- Property subtype: Single Family Residence
Materials
- Brick
- Foundation: Crawlspace
- Roof: Asphalt,Shingle
Condition
- Year built: 1987
Utilities & green energy
- Sewer: Septic Tank
- Water: Public
- Utilities for property: Cable Available, Septic Available, Water Available
Community & neighborhood
Location
- Region: Harrison
Price history
| Date | Event | Price |
|---|---|---|
| 4/5/2024 | Sold | $350,000+0%$115/sqft |
Source: | ||
| 2/23/2024 | Pending sale | $349,900$115/sqft |
Source: | ||
| 2/19/2024 | Price change | $349,900-6.7%$115/sqft |
Source: | ||
| 1/17/2024 | Listed for sale | $374,900$124/sqft |
Source: | ||
| 12/3/2023 | Contingent | $374,900$124/sqft |
Source: | ||
Public tax history
| Year | Property taxes | Tax assessment |
|---|---|---|
| 2024 | $1,923 +45.3% | $40,240 +10% |
| 2023 | $1,324 -3.6% | $36,580 -9.1% |
| 2022 | $1,374 | $40,240 +10% |
Find assessor info on the county website
Neighborhood: 72601
Nearby schools
GreatSchools rating
- 9/10Valley Springs Elementary SchoolGrades: PK-4Distance: 4.1 mi
- 9/10Valley Springs Middle SchoolGrades: 5-8Distance: 4.1 mi
- 7/10Valley Springs High SchoolGrades: 9-12Distance: 4.1 mi
Schools provided by the listing agent
- District: Valley Springs
Source: ArkansasOne MLS. This data may not be complete. We recommend contacting the local school district to confirm school assignments for this home.
Get pre-qualified for a loan
At Zillow Home Loans, we can pre-qualify you in as little as 5 minutes with no impact to your credit score.An equal housing lender. NMLS #10287.
