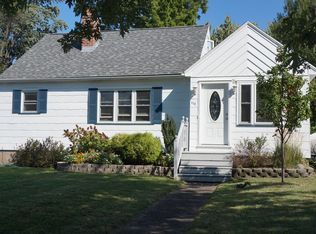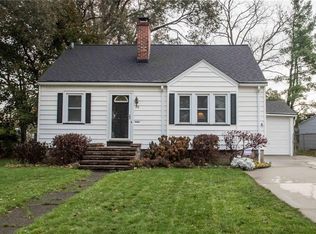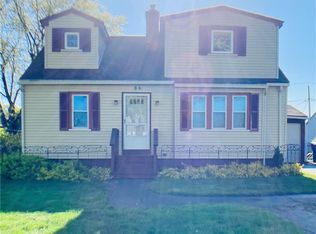Incredible Cape Cod that has been completely remodeled! Two bedrooms on the first floor! The entire second level has been remodeled into a roomy master suite with ample storage space! Large living room as you enter the front door with stunning brick surround gas fireplace! The modern & open eat-in kitchen houses ample storage & counter space and was completely renovated in 2011! This home features natural light throughout! New laminate flooring throughout the first floor! Spacious 3 season room that overlooks the fully fenced backyard! Separate side entrance with access to kitchen and basement! New H20 Tank and full bath completely re-done in 2017! Prime location in Greece -convenient to shopping, restaurants & the 390! *Please note: showings begin Friday 6/21 and delayed negotiations until 1130 am on Monday 6/24.
This property is off market, which means it's not currently listed for sale or rent on Zillow. This may be different from what's available on other websites or public sources.


