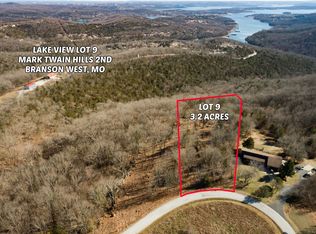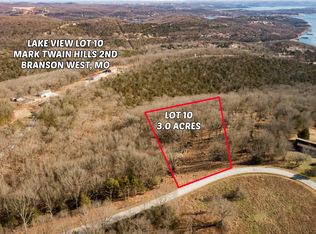Closed
Price Unknown
102 By Pass, Branson West, MO 65737
3beds
3,440sqft
Single Family Residence
Built in 2007
2.9 Acres Lot
$460,700 Zestimate®
$--/sqft
$2,612 Estimated rent
Home value
$460,700
$378,000 - $562,000
$2,612/mo
Zestimate® history
Loading...
Owner options
Explore your selling options
What's special
Discover nearly 3 acres of serene country living, perfectly blending luxury and functionality in a beautifully 2022 remodeled home. Spanning over 3,900 sq. ft., this Tom Schaeffer-quality built home is a must see. Nestled against the privacy of the Mark Twain National Forest, you'll enjoy a peaceful setting with no neighbors building behind you. Key Features: The open floor plan includes extra-wide doorways and hallways for easy access, with natural silver maple wood flooring throughout the upstairs and vaulted ceilings adding to the airy feel. The huge kitchen is a chef's delight, featuring custom cabinetry, an expansive island, and upscale stainless steel appliances. Host in style in the formal dining room, seamlessly connected to the rest of the living space. The main level boasts a beautiful stone wood burning fireplace, creating a cozy yet sophisticated ambiance and access to the upper level deck. A 20x22 primary suite offers large closets and a private bath, with oversized shower, providing a relaxing retreat. Bedroom 2 features his & hers closets! The full walkout basement includes a large family room, a third bedroom, & bathroom, a hobby room, & a John Deere shop room. Enjoy the convenience of a two-car garage on the main level and an additional two-car garage/shop below, with a drive-around to the workshop. The property features a fenced yard, a garden spot, and raised beds perfect for gardening enthusiasts. There is also an area renowned for harvesting morel mushrooms annually. Benefit from a community well with a nominal annual fee of $250, and no HOA fees. Just one mile from Table Rock Lake access and close to Silver Dollar City, shopping, and dining, combining rural tranquility with modern convenience. This exceptional home is constructed with quality 2x6 framing on steel I-beams, ensuring low maintenance and longevity. 1 year Home Warranty. SELLER OFFERING $3,000 IN CONCESSIONS/OR RATE BUY DOWN.
Zillow last checked: 8 hours ago
Listing updated: December 10, 2024 at 11:30am
Listed by:
Carolyn Crispin Team 417-501-9111,
Keller Williams Tri-Lakes
Bought with:
Gary Nelson, 2020033644
EXP Realty, LLC.
Source: SOMOMLS,MLS#: 60269445
Facts & features
Interior
Bedrooms & bathrooms
- Bedrooms: 3
- Bathrooms: 3
- Full bathrooms: 3
Heating
- Forced Air, Fireplace(s), Electric
Cooling
- Central Air, Ceiling Fan(s)
Appliances
- Included: Dishwasher, Exhaust Fan, Refrigerator, Microwave, Electric Water Heater, Disposal
- Laundry: Main Level
Features
- Internet - Cable, High Ceilings, Solid Surface Counters
- Flooring: Carpet, Wood, Tile
- Windows: Double Pane Windows
- Basement: Finished,Storage Space,Full
- Has fireplace: Yes
- Fireplace features: Wood Burning
Interior area
- Total structure area: 4,056
- Total interior livable area: 3,440 sqft
- Finished area above ground: 1,720
- Finished area below ground: 1,720
Property
Parking
- Total spaces: 4
- Parking features: Additional Parking, Private, Oversized, Golf Cart Garage, Garage Faces Rear, Garage Faces Front, Garage Door Opener, Driveway
- Attached garage spaces: 4
- Has uncovered spaces: Yes
Accessibility
- Accessibility features: Accessible Doors
Features
- Levels: One
- Stories: 1
- Patio & porch: Patio, Covered, Front Porch, Deck
- Exterior features: Rain Gutters, Garden, Cable Access
- Fencing: Wire
Lot
- Size: 2.90 Acres
- Features: Acreage, Wooded/Cleared Combo, Adjoins National Forest, Young Trees, Mature Trees, Landscaped
Details
- Parcel number: 117.035000000011.000
Construction
Type & style
- Home type: SingleFamily
- Architectural style: Raised Ranch
- Property subtype: Single Family Residence
Materials
- HardiPlank Type, Lap Siding
- Foundation: Poured Concrete, Slab
- Roof: Composition
Condition
- Year built: 2007
Utilities & green energy
- Sewer: Septic Tank
- Water: Public
Community & neighborhood
Security
- Security features: Carbon Monoxide Detector(s), Smoke Detector(s)
Location
- Region: Branson West
- Subdivision: Mark Twain Hills
Price history
| Date | Event | Price |
|---|---|---|
| 12/10/2024 | Sold | -- |
Source: | ||
| 11/16/2024 | Pending sale | $499,000$145/sqft |
Source: | ||
| 11/14/2024 | Price change | $499,000-2%$145/sqft |
Source: | ||
| 10/17/2024 | Price change | $509,000-1%$148/sqft |
Source: | ||
| 10/2/2024 | Price change | $514,000-1%$149/sqft |
Source: | ||
Public tax history
| Year | Property taxes | Tax assessment |
|---|---|---|
| 2024 | $1,828 +0.1% | $37,320 |
| 2023 | $1,825 | $37,320 |
| 2022 | -- | $37,320 |
Find assessor info on the county website
Neighborhood: 65737
Nearby schools
GreatSchools rating
- NAReeds Spring Primary SchoolGrades: PK-1Distance: 4.9 mi
- 3/10Reeds Spring Middle SchoolGrades: 7-8Distance: 4.6 mi
- 5/10Reeds Spring High SchoolGrades: 9-12Distance: 4.4 mi
Schools provided by the listing agent
- Elementary: Reeds Spring
- Middle: Reeds Spring
- High: Reeds Spring
Source: SOMOMLS. This data may not be complete. We recommend contacting the local school district to confirm school assignments for this home.

