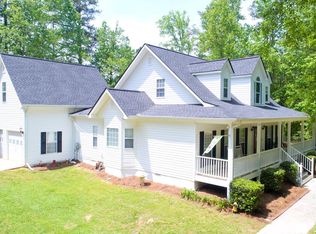Closed
$365,000
102 Buell Jones Rd, Carrollton, GA 30117
4beds
1,926sqft
Single Family Residence
Built in 1999
1.44 Acres Lot
$404,000 Zestimate®
$190/sqft
$2,042 Estimated rent
Home value
$404,000
$384,000 - $424,000
$2,042/mo
Zestimate® history
Loading...
Owner options
Explore your selling options
What's special
Be home for the holidays! Live completely on one level with endless possibilities on approx 1.5 acres and a finished basement. This well kept home is waiting for your touches to make this YOUR showplace. Minutes from University of West Georgia and historic Downtown Carrollton, this is not one to be missed. Welcoming front porch ushers you into an open inviting space with higher than normal ceilings throughout the main level, formal living room and dining plus a dine in kitchen that is perfect for holiday baking. Main suite is privately situated on one side of the house and overlooks the back yard. Two additional bedrooms on the the main level share a spacious bath. Laundry room and access to the main level garage complete the upper level. Home has freshly painted interior and a newly stained deck with peaceful views of the lush, level back yard. Walk out basement with patio is finished with another bedroom (or two!) but can be personalized to add a second kitchen and additional bath (already stubbed!) and become a perfect multi generational home. Roof and hot water heater have been replaced within the last 3 years, newer garbage disposal and back door. Check out the square footage and spread out in your wonderful, forever home!
Zillow last checked: 8 hours ago
Listing updated: February 21, 2024 at 10:31am
Listed by:
Brenda L Shaw 404-379-4924,
Coldwell Banker Realty
Bought with:
Dat Luong, 397492
Source: GAMLS,MLS#: 10203686
Facts & features
Interior
Bedrooms & bathrooms
- Bedrooms: 4
- Bathrooms: 2
- Full bathrooms: 2
- Main level bathrooms: 2
- Main level bedrooms: 3
Dining room
- Features: Seats 12+
Kitchen
- Features: Breakfast Area, Breakfast Bar, Pantry
Heating
- Electric
Cooling
- Central Air
Appliances
- Included: Dishwasher, Disposal, Microwave, Refrigerator
- Laundry: In Hall
Features
- High Ceilings, Master On Main Level, Roommate Plan
- Flooring: Carpet, Vinyl
- Basement: Bath/Stubbed,Daylight,Interior Entry,Exterior Entry,Finished,Full
- Number of fireplaces: 1
- Fireplace features: Living Room
- Common walls with other units/homes: No Common Walls
Interior area
- Total structure area: 1,926
- Total interior livable area: 1,926 sqft
- Finished area above ground: 1,926
- Finished area below ground: 0
Property
Parking
- Parking features: Attached, Garage Door Opener, Garage, Side/Rear Entrance
- Has attached garage: Yes
Features
- Levels: One and One Half
- Stories: 1
- Patio & porch: Deck, Patio
- Body of water: None
Lot
- Size: 1.44 Acres
- Features: Level, Private, Sloped
Details
- Parcel number: 088 0115
Construction
Type & style
- Home type: SingleFamily
- Architectural style: Ranch,Traditional
- Property subtype: Single Family Residence
Materials
- Synthetic Stucco, Stucco, Vinyl Siding
- Foundation: Block
- Roof: Other
Condition
- Resale
- New construction: No
- Year built: 1999
Utilities & green energy
- Sewer: Septic Tank
- Water: Public
- Utilities for property: Cable Available, Electricity Available, High Speed Internet, Phone Available
Community & neighborhood
Community
- Community features: None
Location
- Region: Carrollton
- Subdivision: None
HOA & financial
HOA
- Has HOA: No
- Services included: None
Other
Other facts
- Listing agreement: Exclusive Right To Sell
- Listing terms: Cash,Conventional,FHA,VA Loan
Price history
| Date | Event | Price |
|---|---|---|
| 6/3/2025 | Listed for sale | $415,000+13.7%$215/sqft |
Source: | ||
| 2/20/2024 | Sold | $365,000-3.9%$190/sqft |
Source: | ||
| 1/4/2024 | Pending sale | $379,900$197/sqft |
Source: | ||
| 10/30/2023 | Price change | $379,900-2.6%$197/sqft |
Source: | ||
| 9/25/2023 | Listed for sale | $389,900$202/sqft |
Source: | ||
Public tax history
| Year | Property taxes | Tax assessment |
|---|---|---|
| 2024 | $782 -4.6% | $175,552 +9.4% |
| 2023 | $819 | $160,413 +22.6% |
| 2022 | -- | $130,840 +15.5% |
Find assessor info on the county website
Neighborhood: 30117
Nearby schools
GreatSchools rating
- 5/10Mount Zion Elementary SchoolGrades: PK-5Distance: 4 mi
- 4/10Mt. Zion Middle SchoolGrades: 6-8Distance: 5.1 mi
- 9/10Mt. Zion High SchoolGrades: 9-12Distance: 4.2 mi
Schools provided by the listing agent
- Elementary: Central
- Middle: Central
- High: Central
Source: GAMLS. This data may not be complete. We recommend contacting the local school district to confirm school assignments for this home.
Get a cash offer in 3 minutes
Find out how much your home could sell for in as little as 3 minutes with a no-obligation cash offer.
Estimated market value$404,000
Get a cash offer in 3 minutes
Find out how much your home could sell for in as little as 3 minutes with a no-obligation cash offer.
Estimated market value
$404,000
