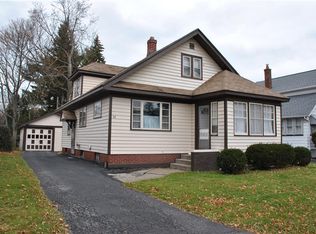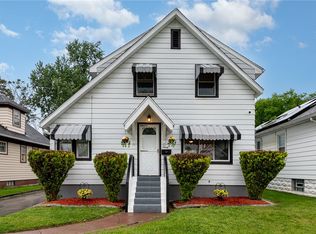This charming cap cod in the heart of Greece is just waiting to be yours. With its beautiful hardwoods, bay window and openness...you will enjoy all the warmth that this house has to offer. Including it's 3 season room, 3 bedrooms plus bath and a half!! It's ideal for your growing family. All kitchen appliances including GAS oven/range and washer/dryer are also included. With it's vinyl siding, fresh paint and all new electric, this home is the perfect place to start your family. Don't delay, come see today!
This property is off market, which means it's not currently listed for sale or rent on Zillow. This may be different from what's available on other websites or public sources.

