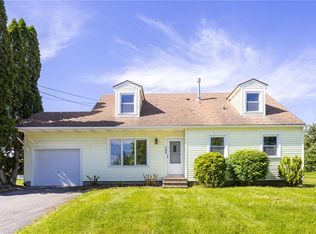This lovingly maintained 4 bedroom, 2.5 bath home is exactly what you have been waiting for. Located in the Rush-Henrietta school district, this home sits on a neighborhood street only minutes from everything you need - including Wegmans, Wal-Mart and the NYS Thruway. Check out the beautiful updated master suite, complete with a walk in closet and huge shower. And don't forget about the Buffalo Bills decorated bedroom - ready for your biggest fan! The full basement leaves plenty of room for laundry, as well as storage. The 2-car garage is perfect for 2 cars, or to store all your tools or favorite toys. This house also includes a fully fenced in back yard, and beautiful patio, just waiting for it to be summer again. Call to check it out today!
This property is off market, which means it's not currently listed for sale or rent on Zillow. This may be different from what's available on other websites or public sources.

