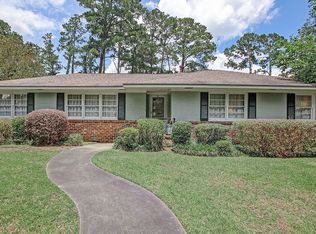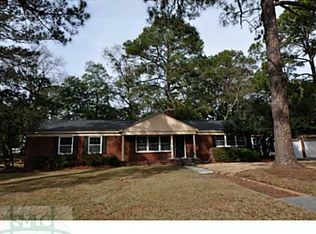Sold for $590,000 on 04/30/25
$590,000
102 Brandywine Road, Savannah, GA 31405
3beds
1,993sqft
Single Family Residence
Built in 1956
0.34 Acres Lot
$590,200 Zestimate®
$296/sqft
$2,684 Estimated rent
Home value
$590,200
$549,000 - $632,000
$2,684/mo
Zestimate® history
Loading...
Owner options
Explore your selling options
What's special
Welcome to your charming next home located directly adjacent to Ardsley Park with many original features in spectacular condition. This well cared for home will become your own oasis with a very private back yard with and deck covered in bistro lights that will beckon you every evening to relax and enjoy! The gourmet kitchen is a chef's dream come true with Samsung Bespoke refrig/freezer making two sizes of ice behind 2 sets of French doors. The Schott Ceran Induction range/oven has every setting you can imagine including air fry. These appliances are less than 4 yrs old. 3 very spacious bedrooms and 2 full bathrooms complete this one level home. Plenty of storage and closets. Walk-up attic has foamed insulation. The crawl space is foam insulated with moisture barrier and venation fan with humidistat as well creating energy efficiency. The 2 car garage has plenty of storage space as well. W/D are included. Home warranty and security system are in place.
Zillow last checked: 8 hours ago
Listing updated: July 10, 2025 at 11:56am
Listed by:
Emily Trust 912-547-3001,
Daniel Ravenel SIR
Bought with:
Kelli A. Weis, 349035
Daniel Ravenel SIR
Source: Hive MLS,MLS#: 328751 Originating MLS: Savannah Multi-List Corporation
Originating MLS: Savannah Multi-List Corporation
Facts & features
Interior
Bedrooms & bathrooms
- Bedrooms: 3
- Bathrooms: 2
- Full bathrooms: 2
Heating
- Central, Electric
Cooling
- Central Air, Electric
Appliances
- Included: Some Electric Appliances, Convection Oven, Dishwasher, Electric Water Heater, Freezer, Disposal, Microwave, Oven, Range, Range Hood, Dryer, Refrigerator, Washer
- Laundry: Laundry Room
Features
- Attic, Breakfast Area, Ceiling Fan(s), Gourmet Kitchen, Main Level Primary, Permanent Attic Stairs, Recessed Lighting, Separate Shower, Fireplace, Programmable Thermostat
- Windows: Storm Window(s)
- Basement: None
- Number of fireplaces: 1
- Fireplace features: Decorative, Great Room, Wood Burning Stove
Interior area
- Total interior livable area: 1,993 sqft
Property
Parking
- Total spaces: 2
- Parking features: Attached, Garage Door Opener
- Garage spaces: 2
Features
- Patio & porch: Patio
- Exterior features: Landscape Lights, Play Structure
- Fencing: Chain Link,Yard Fenced
Lot
- Size: 0.34 Acres
- Features: Alley, Back Yard, Corner Lot, Private, Sprinkler System
Details
- Parcel number: 2012803011
- Zoning: R6
- Zoning description: Single Family
- Special conditions: Standard
Construction
Type & style
- Home type: SingleFamily
- Architectural style: Ranch
- Property subtype: Single Family Residence
Materials
- Brick
- Foundation: Raised
- Roof: Composition
Condition
- Year built: 1956
Utilities & green energy
- Sewer: Public Sewer
- Water: Public
- Utilities for property: Cable Available
Green energy
- Energy efficient items: Insulation
Community & neighborhood
Security
- Security features: Security System, Security Lights
Community
- Community features: Park, Shopping, Street Lights, Sidewalks, Walk to School
Location
- Region: Savannah
- Subdivision: Peeple's Wd Manor Estate
Other
Other facts
- Listing agreement: Exclusive Right To Sell
- Listing terms: ARM,Cash,Conventional,FHA,Private Financing Available,USDA Loan,VA Loan
- Road surface type: Asphalt
Price history
| Date | Event | Price |
|---|---|---|
| 4/30/2025 | Sold | $590,000$296/sqft |
Source: | ||
| 4/17/2025 | Pending sale | $590,000$296/sqft |
Source: | ||
| 4/10/2025 | Listed for sale | $590,000+3.5%$296/sqft |
Source: | ||
| 10/16/2024 | Listing removed | $570,000$286/sqft |
Source: | ||
| 9/6/2024 | Listed for sale | $570,000$286/sqft |
Source: | ||
Public tax history
| Year | Property taxes | Tax assessment |
|---|---|---|
| 2025 | $4,967 +4.3% | $192,440 +13.3% |
| 2024 | $4,763 -8.9% | $169,920 -5.1% |
| 2023 | $5,229 +25.6% | $179,040 +25.6% |
Find assessor info on the county website
Neighborhood: Abercorn Heights/Lamara Heights/Ridgewood
Nearby schools
GreatSchools rating
- 6/10Jacob G. Smith Elementary SchoolGrades: PK-5Distance: 0.6 mi
- 5/10Myers Middle SchoolGrades: 6-8Distance: 2.2 mi
- 1/10Beach High SchoolGrades: 9-12Distance: 1.8 mi
Schools provided by the listing agent
- Elementary: JG Smith Elemen
- Middle: Myers Middle Sc
- High: Beach High Scho
Source: Hive MLS. This data may not be complete. We recommend contacting the local school district to confirm school assignments for this home.

Get pre-qualified for a loan
At Zillow Home Loans, we can pre-qualify you in as little as 5 minutes with no impact to your credit score.An equal housing lender. NMLS #10287.
Sell for more on Zillow
Get a free Zillow Showcase℠ listing and you could sell for .
$590,200
2% more+ $11,804
With Zillow Showcase(estimated)
$602,004
