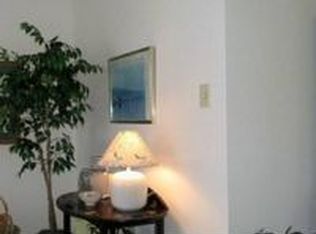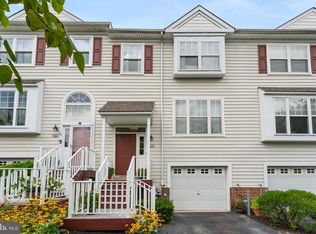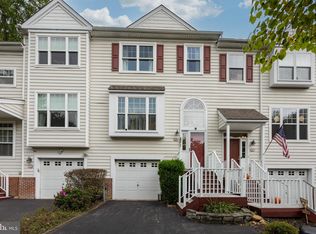Welcome home to desirable Charlestown Oaks! Beautiful and charming 2 Bed/2.5 Bath townhome in Great Valley School District. As you enter the front door you will find a sunlit foyer, which leads to a spacious and elegant living room, kitchen and great room. The large eat in kitchen features a center island, convenient walk in pantry, tons of counter space and a wonderful butler's pantry for entertaining! The step down great room is a comfortable space to gather with vaulted ceilings and gas fireplace. The rear door from the geat room leads to the deck with plenty of room for guests and a grill. The main level also features a half bath and coat closet. On the second floor you will find two spacious, sun drenched master suites with ample closet space and neutral colors. Each of the rooms feature a ceramic tile bath and the floor is finished off with a convenient linen closet. The lower floor features a finished basement with an option for a third bedroom, the laundry and one car garage. There is additional space for storage and the garage has inside access for your convenience. Two off street parking spaces in addition to the garage,
This property is off market, which means it's not currently listed for sale or rent on Zillow. This may be different from what's available on other websites or public sources.



