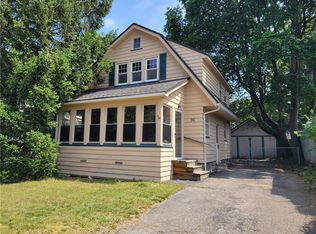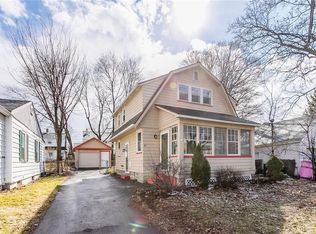Move in ready, well maintained, freshly painted colonial. This 1,452 sq. ft. home features original hardwood floors, a dining room, a living room with a wood burning fireplace, an eat-in kitchen and Central Air. Also included is a three-season room (not included in the square footage) and a full walk-up attic space that has been remodeled into a flex area (also not included in the square footage). The Master Bedroom was created out of two bedrooms. With the simple replacement of a wall,this home can be reconverted back into a three bedroom home. Dont miss the over sized 2-car garage. Convenient to bus routes, shopping and amenities. This is an extraordinary value. Delayed negotiations until Monday July 6, 2020, at 7:00 pm.
This property is off market, which means it's not currently listed for sale or rent on Zillow. This may be different from what's available on other websites or public sources.

