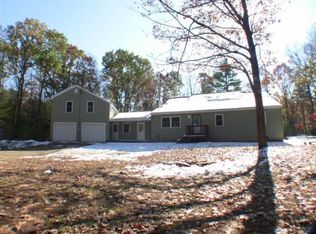Closed
Listed by:
Amy Vickery,
BHGRE Masiello Bedford 603-625-2800
Bought with: KW Coastal and Lakes & Mountains Realty
$558,000
102 Bog Road, Concord, NH 03303
3beds
1,874sqft
Ranch
Built in 2015
0.92 Acres Lot
$597,000 Zestimate®
$298/sqft
$3,144 Estimated rent
Home value
$597,000
$567,000 - $627,000
$3,144/mo
Zestimate® history
Loading...
Owner options
Explore your selling options
What's special
Fantastic Opportunity to own this Well Maintained Single Family Home in a Quiet section of Concord, NH. The Open Concept Main Level has an abundance of Natural Sunlight and Beautiful Hardwood Flooring. The Modern Kichen features Stainless Steel appliances, Granite Countertops, Pendant Lighting, soft close espresso colored cabinetry, large Kitchen Island and pantry. There is room for a Dining table however the owner uses the Living Room as their Dining Room space. The slider opens to a spacious deck with views of the backyard and above ground pool. The Primary Suite is fully carpeted, has TWO Walk-in Closets and a large Primary Bath with Tiled Flooring and Granite Counters. There are two additional Bedrooms and another Full Bath on the Main Level. The Family Room is located on the Lower Level and is fully carpeted, has loads of storage space and sliders to the backyard. There is a 3/4 Bath and Tiled Mudroom with Laundry area conveniently located near the 2 car direct entry garage. Built in 2015 all mechanicals are less than 10 years old. This home boasts Central Air and is wired for a portable Generator. The oversized shed could be easily used as a workshop! The partially fenced backyard has two gazebo areas, a large above ground pool with a heater & solar cover and patio area great for entertaining! This home is located on approximately 1 acre close to shopping, restaurants, schools and the highway.
Zillow last checked: 8 hours ago
Listing updated: January 26, 2024 at 10:12am
Listed by:
Amy Vickery,
BHGRE Masiello Bedford 603-625-2800
Bought with:
Danica Billado
KW Coastal and Lakes & Mountains Realty
Source: PrimeMLS,MLS#: 4979653
Facts & features
Interior
Bedrooms & bathrooms
- Bedrooms: 3
- Bathrooms: 3
- Full bathrooms: 1
- 3/4 bathrooms: 2
Heating
- Propane, Hot Air
Cooling
- Central Air
Appliances
- Included: Dishwasher, Microwave, Double Oven, Electric Range, Refrigerator, Electric Water Heater
- Laundry: In Basement
Features
- Cathedral Ceiling(s), Ceiling Fan(s), Dining Area, Kitchen Island, Primary BR w/ BA, Natural Light, Walk-In Closet(s)
- Flooring: Carpet, Hardwood, Tile
- Windows: Blinds
- Basement: Daylight,Finished,Interior Stairs,Storage Space,Interior Access,Exterior Entry,Interior Entry
Interior area
- Total structure area: 2,484
- Total interior livable area: 1,874 sqft
- Finished area above ground: 1,242
- Finished area below ground: 632
Property
Parking
- Total spaces: 6
- Parking features: Paved, Auto Open, Direct Entry, Driveway, Parking Spaces 6+, Underground
- Garage spaces: 2
- Has uncovered spaces: Yes
Features
- Levels: Two
- Stories: 2
- Patio & porch: Patio
- Exterior features: Deck, Garden, Natural Shade, Shed
- Has private pool: Yes
- Pool features: Above Ground
- Fencing: Dog Fence
Lot
- Size: 0.92 Acres
- Features: Country Setting, Landscaped, Level, Trail/Near Trail, Walking Trails, Wooded
Details
- Additional structures: Gazebo, Outbuilding
- Parcel number: CNCDM312ZB32
- Zoning description: RO
Construction
Type & style
- Home type: SingleFamily
- Architectural style: Raised Ranch
- Property subtype: Ranch
Materials
- Wood Frame, Vinyl Siding
- Foundation: Poured Concrete
- Roof: Architectural Shingle
Condition
- New construction: No
- Year built: 2015
Utilities & green energy
- Electric: 200+ Amp Service
- Sewer: 1250 Gallon, Leach Field, Private Sewer, Septic Tank
Community & neighborhood
Security
- Security features: Security System, Smoke Detector(s)
Location
- Region: Concord
Other
Other facts
- Road surface type: Paved
Price history
| Date | Event | Price |
|---|---|---|
| 1/26/2024 | Sold | $558,000-2.1%$298/sqft |
Source: | ||
| 12/7/2023 | Listed for sale | $569,900+100%$304/sqft |
Source: | ||
| 8/20/2018 | Sold | $285,000+3.6%$152/sqft |
Source: Public Record | ||
| 9/3/2015 | Sold | $275,000$147/sqft |
Source: Public Record | ||
Public tax history
| Year | Property taxes | Tax assessment |
|---|---|---|
| 2024 | $9,667 +6.7% | $349,100 +3.5% |
| 2023 | $9,063 +3.8% | $337,400 |
| 2022 | $8,735 +11% | $337,400 +14.7% |
Find assessor info on the county website
Neighborhood: 03303
Nearby schools
GreatSchools rating
- 5/10Beaver Meadow SchoolGrades: PK-5Distance: 1.3 mi
- 6/10Rundlett Middle SchoolGrades: 6-8Distance: 3.5 mi
- 4/10Concord High SchoolGrades: 9-12Distance: 4.4 mi
Schools provided by the listing agent
- Elementary: Beaver Meadow Elementary Sch
- Middle: Rundlett Middle School
- High: Concord High School
- District: Concord School District SAU #8
Source: PrimeMLS. This data may not be complete. We recommend contacting the local school district to confirm school assignments for this home.

Get pre-qualified for a loan
At Zillow Home Loans, we can pre-qualify you in as little as 5 minutes with no impact to your credit score.An equal housing lender. NMLS #10287.
