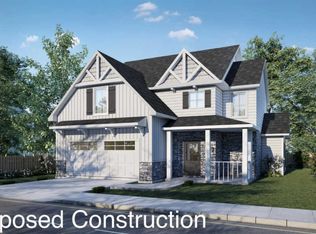Sold for $430,000 on 05/15/25
$430,000
102 Bill Perkins Ln, Georgetown, KY 40324
4beds
2,429sqft
Single Family Residence
Built in 2022
7,187.4 Square Feet Lot
$432,500 Zestimate®
$177/sqft
$2,502 Estimated rent
Home value
$432,500
$385,000 - $484,000
$2,502/mo
Zestimate® history
Loading...
Owner options
Explore your selling options
What's special
Nestled in a quiet cul-de-sac, this stunning home offers the perfect blend of modern comfort and timeless charm. Step inside to an open-concept kitchen bathed in natural light, featuring stylish granite countertops, stainless-steel appliances, and eye-catching farmhouse sink. A spacious walk-in pantry and convenient mudroom with garage access add to the home's thoughtful design. The inviting family room, featuring a cozy gas-log fireplace, floating shelves, exposed beams, and tall ceilings, creating a warm and welcoming atmosphere. Just off the foyer, a formal dining room and a versatile flex room offer plenty of space for a den, home office, or a personal retreat. Beautiful flooring flows throughout the home, leading you upstairs to your private primary suite, complete with a walk-in closet and a spa-like bath with a granite double vanity. Three additional generously sized bedrooms provide ample space for family and guests. Outside, a covered patio with a privacy fence creates the perfect retreat for relaxation. The original homeowner went all out with premium builder upgrades, making this home a must-see!
Zillow last checked: 8 hours ago
Listing updated: August 28, 2025 at 11:46pm
Listed by:
Jordan James 859-509-9252,
Lifstyl Real Estate
Bought with:
Westin Osborn, 245772
Biederman Real Estate
Source: Imagine MLS,MLS#: 25003599
Facts & features
Interior
Bedrooms & bathrooms
- Bedrooms: 4
- Bathrooms: 3
- Full bathrooms: 2
- 1/2 bathrooms: 1
Primary bedroom
- Level: Second
Bedroom 1
- Level: Second
Bedroom 2
- Level: Second
Bedroom 3
- Level: Second
Bathroom 1
- Description: Full Bath
- Level: Second
Bathroom 2
- Description: Full Bath
- Level: Second
Bathroom 3
- Description: Half Bath
- Level: First
Dining room
- Level: First
Dining room
- Level: First
Kitchen
- Level: First
Living room
- Level: First
Living room
- Level: First
Office
- Level: First
Utility room
- Level: Second
Heating
- Electric, Heat Pump
Cooling
- Electric
Appliances
- Included: Dishwasher, Microwave, Refrigerator, Range
Features
- Breakfast Bar, Entrance Foyer, Walk-In Closet(s)
- Flooring: Carpet, Tile, Vinyl
- Has basement: No
- Has fireplace: Yes
- Fireplace features: Gas Log, Living Room
Interior area
- Total structure area: 2,429
- Total interior livable area: 2,429 sqft
- Finished area above ground: 2,429
- Finished area below ground: 0
Property
Parking
- Total spaces: 2
- Parking features: Attached Garage
- Garage spaces: 2
Features
- Levels: Two
- Patio & porch: Patio
- Fencing: Privacy,Wood
- Has view: Yes
- View description: Neighborhood
Lot
- Size: 7,187 sqft
Details
- Parcel number: 19210147.008
Construction
Type & style
- Home type: SingleFamily
- Property subtype: Single Family Residence
Materials
- Stone
- Foundation: Slab
- Roof: Dimensional Style,Shingle
Condition
- New construction: No
- Year built: 2022
Utilities & green energy
- Sewer: Public Sewer
- Water: Public
Community & neighborhood
Location
- Region: Georgetown
- Subdivision: Fox Run
HOA & financial
HOA
- HOA fee: $100 annually
- Services included: Maintenance Grounds
Price history
| Date | Event | Price |
|---|---|---|
| 5/15/2025 | Sold | $430,000-3.1%$177/sqft |
Source: | ||
| 3/25/2025 | Contingent | $443,900$183/sqft |
Source: | ||
| 3/8/2025 | Price change | $443,900-2.4%$183/sqft |
Source: | ||
| 2/28/2025 | Listed for sale | $454,900+15.9%$187/sqft |
Source: | ||
| 7/29/2022 | Sold | $392,542$162/sqft |
Source: | ||
Public tax history
| Year | Property taxes | Tax assessment |
|---|---|---|
| 2022 | $1,754 +566.8% | $202,200 +574% |
| 2021 | $263 | $30,000 |
Find assessor info on the county website
Neighborhood: 40324
Nearby schools
GreatSchools rating
- 4/10Lemons Mill Elementary SchoolGrades: K-5Distance: 0.3 mi
- 6/10Royal Spring Middle SchoolGrades: 6-8Distance: 3.8 mi
- 6/10Scott County High SchoolGrades: 9-12Distance: 3.7 mi
Schools provided by the listing agent
- Elementary: Lemons Mill
- Middle: Georgetown
- High: Great Crossing
Source: Imagine MLS. This data may not be complete. We recommend contacting the local school district to confirm school assignments for this home.

Get pre-qualified for a loan
At Zillow Home Loans, we can pre-qualify you in as little as 5 minutes with no impact to your credit score.An equal housing lender. NMLS #10287.
