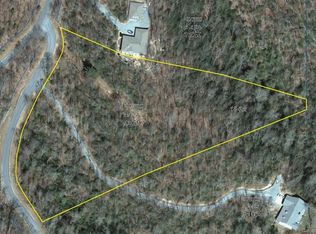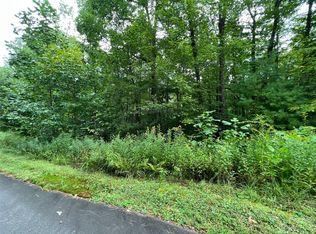Under the canopy of leaves with mountain view potential and a large property is 102 Big Hill Road. The custom-built home is the perfect size with over 3,000 heated sq. ft. in the main house and over 6,000 sq. ft. under roof when including the artist studio. Allowing for efficiency in utilities and plenty of room for storage and hobbies. As you enter the home, you're greeted by a large great room with soaring ceilings and high windows. There might be incredible view potential to the SE towards Headwaters State Forest with some selective clearing on your eight acres of land. The layout also allows for one-level living. Located in the 600-acre community of Big Hill which boarders Headwaters State Forest and provides thousands acres of wildlife protection. The high-elevation town of Cedar Mountain is just minutes away and downtown Brevard is only 10.5 scenic miles from your front door. Check out the floor plan rendering and virtual tour/video! Some high-quality furnishings available.
This property is off market, which means it's not currently listed for sale or rent on Zillow. This may be different from what's available on other websites or public sources.

