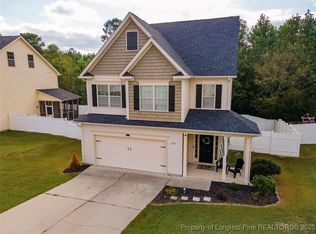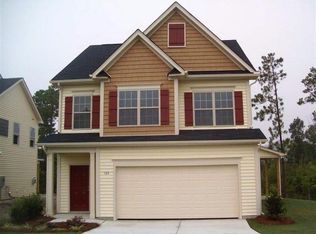Sold for $300,000 on 05/28/24
$300,000
102 Bicentennial Way, Cameron, NC 28326
3beds
1,734sqft
Single Family Residence
Built in 2011
-- sqft lot
$309,500 Zestimate®
$173/sqft
$1,815 Estimated rent
Home value
$309,500
$279,000 - $344,000
$1,815/mo
Zestimate® history
Loading...
Owner options
Explore your selling options
What's special
You will not want to miss this well maintained 3 bedroom, 2.5 bathroom home with 2 car garage. On the first floor you will find a spacious living room with fireplace, an open kitchen with island, granite countertops and eat in area. All bedrooms are located on the second floor with the master suite offering two separate walk-in closets, double vanities, garden tub, separate shower and water closet. Laundry is located upstairs with washer and dryer staying as a gift to the new buyers. The unfinished 3rd floor is waiting for the new owners to make the space their own and build instant equity in the home. The 3rd floor is equipped with a new wall unit (2022) for heating and cooling the space. The backyard offers fenced in yard, covered patio, built-in fire pit and cedar wood playground. This home comes with a new roof (2023), new dual spilt HVAC system (2022), and new LVP floors downstairs and in laundry, LVP tile floors in bathrooms, and carpet in bedrooms (March 2024).
Zillow last checked: 8 hours ago
Listing updated: May 29, 2024 at 06:53am
Listed by:
BECKI BOLTON TEAM POWERED BY COLDWELL BANKER ADVANTAGE,
COLDWELL BANKER ADVANTAGE - FAYETTEVILLE,
ERICA COOK,
COLDWELL BANKER ADVANTAGE - FAYETTEVILLE
Bought with:
Fletcher Johnson, 332891
DASH CAROLINA
Source: LPRMLS,MLS#: 722324 Originating MLS: Longleaf Pine Realtors
Originating MLS: Longleaf Pine Realtors
Facts & features
Interior
Bedrooms & bathrooms
- Bedrooms: 3
- Bathrooms: 3
- Full bathrooms: 2
- 1/2 bathrooms: 1
Heating
- Heat Pump
Cooling
- Central Air, Electric
Appliances
- Included: Dishwasher, Disposal, Microwave, Range, Refrigerator, Washer
- Laundry: Upper Level
Features
- Ceiling Fan(s), Eat-in Kitchen, Garden Tub/Roman Tub, Kitchen Island, Separate Shower, Walk-In Closet(s), Window Treatments
- Flooring: Carpet, Luxury Vinyl Plank, Tile
- Windows: Blinds
- Number of fireplaces: 1
- Fireplace features: Factory Built
Interior area
- Total interior livable area: 1,734 sqft
Property
Parking
- Total spaces: 2
- Parking features: Attached, Garage
- Attached garage spaces: 2
Features
- Levels: Two
- Stories: 2
- Patio & porch: Covered, Front Porch, Patio, Porch
- Exterior features: Fence, Playground, Porch
- Fencing: Privacy
Lot
- Features: < 1/4 Acre
Details
- Parcel number: 9594194718
- Special conditions: Standard
Construction
Type & style
- Home type: SingleFamily
- Architectural style: Two Story
- Property subtype: Single Family Residence
Materials
- Vinyl Siding
- Foundation: Slab
Condition
- New construction: No
- Year built: 2011
Utilities & green energy
- Sewer: County Sewer
- Water: Public
Community & neighborhood
Security
- Security features: Smoke Detector(s)
Community
- Community features: Clubhouse, Community Pool, Gutter(s)
Location
- Region: Cameron
- Subdivision: Lexington Plantation (Harnett)
HOA & financial
HOA
- Has HOA: Yes
- HOA fee: $30 monthly
- Association name: Little & Young
Other
Other facts
- Listing terms: Cash,New Loan
- Ownership: More than a year
Price history
| Date | Event | Price |
|---|---|---|
| 5/28/2024 | Sold | $300,000-1.6%$173/sqft |
Source: | ||
| 4/12/2024 | Pending sale | $305,000$176/sqft |
Source: | ||
| 4/5/2024 | Listed for sale | $305,000+39.9%$176/sqft |
Source: | ||
| 5/24/2021 | Sold | $218,000+6.3%$126/sqft |
Source: Public Record | ||
| 4/5/2021 | Pending sale | $205,000$118/sqft |
Source: | ||
Public tax history
| Year | Property taxes | Tax assessment |
|---|---|---|
| 2024 | $1,745 | $233,418 |
| 2023 | $1,745 | $233,418 |
| 2022 | $1,745 +10% | $233,418 +35.3% |
Find assessor info on the county website
Neighborhood: Spout Springs
Nearby schools
GreatSchools rating
- 6/10Benhaven ElementaryGrades: PK-5Distance: 6.1 mi
- 3/10Overhills MiddleGrades: 6-8Distance: 3.5 mi
- 3/10Overhills High SchoolGrades: 9-12Distance: 3.5 mi
Schools provided by the listing agent
- Middle: Overhills Middle School
- High: Overhills Senior High
Source: LPRMLS. This data may not be complete. We recommend contacting the local school district to confirm school assignments for this home.

Get pre-qualified for a loan
At Zillow Home Loans, we can pre-qualify you in as little as 5 minutes with no impact to your credit score.An equal housing lender. NMLS #10287.
Sell for more on Zillow
Get a free Zillow Showcase℠ listing and you could sell for .
$309,500
2% more+ $6,190
With Zillow Showcase(estimated)
$315,690
