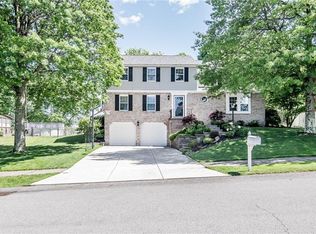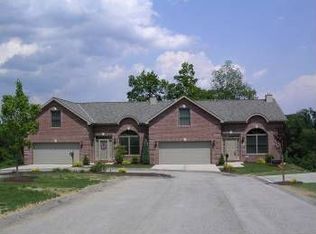Absolutely Stunning 4 Bedroom home with 3 Fireplaces in a wonderful neighborhood!!! Features include a recently updated white kitchen with quartz countertops, marble backsplash, stainless appliances, a kitchen island, and newer lighting! There is Newer flooring throughout most of the home, updated bathrooms, a spacious living room with recessed lighting and lots of windows, a family room that has a beamed ceiling, a gorgeous brick fireplace, wainscoting, and a sliding glass door leading to the multi-leveled deck, and there is a formal dining room which also has wainscoting! The master bedroom suite has cathedral ceilings, a brick wood-burning fireplace, and a full bathroom. The basement is finished with a brick wood-burning fireplace, tile flooring, laundry hookups, a storage room ideal for a wine cellar, and a powder room. One of the best features is the AMAZING large-level fenced-in backyard!! This home is located close to shopping, restaurants, and major highways!!!
This property is off market, which means it's not currently listed for sale or rent on Zillow. This may be different from what's available on other websites or public sources.

