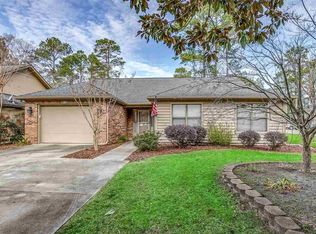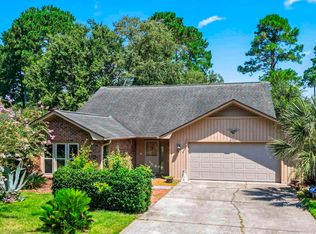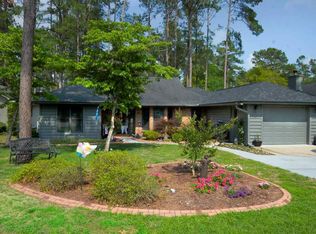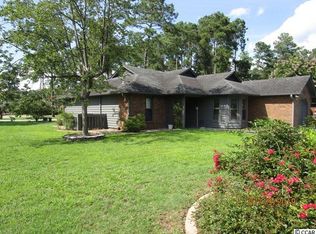Sold for $251,000 on 03/30/23
$251,000
102 Bentwood Circle, Conway, SC 29526
3beds
1,860sqft
Single Family Residence
Built in 1987
-- sqft lot
$294,200 Zestimate®
$135/sqft
$1,981 Estimated rent
Home value
$294,200
$277,000 - $312,000
$1,981/mo
Zestimate® history
Loading...
Owner options
Explore your selling options
What's special
Wonderful Myrtle Trace, 55 and older.Nice home, 3 Bedrooms.2 full Baths Located on a cul de sac. There is a wood burning fireplace for cold evenings. Kitchen has granite counter tops,Oak cabinets, wood floor. Nice pantry. Stainless Steel Appliances. Plenty of storage area. Beautiful screened porch ,off family room. This home is located on a pond. Watch the Ducks ,Ekrets,geese,Wood storks. Lots bunnies an squirrels. You may see a fox also. The one car garage is long and has stairs to the attic.We have a pool an club house, Bocca ball court a Basket ball court,Schuffle board also.The club House has many activities.Come see this nice home.Near shopping and 501. Easy access to the beach about 8 miles.Just installed new flooring in the main house.Bedrooms are carpeted. House is ready for new owners.We are selling as is,no due diligence.
Zillow last checked: 8 hours ago
Listing updated: May 31, 2023 at 08:24am
Listed by:
Maureen Lindenberg Cell:843-222-4877,
Carolina Pines Realty
Bought with:
Joyce Visconti, 56024
Resourceful Realty
Source: CCAR,MLS#: 2214985
Facts & features
Interior
Bedrooms & bathrooms
- Bedrooms: 3
- Bathrooms: 2
- Full bathrooms: 2
Primary bedroom
- Features: Ceiling Fan(s), Linen Closet, Main Level Master, Walk-In Closet(s)
- Level: First
Primary bedroom
- Dimensions: 14X10
Primary bedroom
- Dimensions: 14X10
Bedroom 1
- Dimensions: 10X8
Bedroom 2
- Level: First
Bedroom 2
- Dimensions: 11X14
Primary bathroom
- Features: Separate Shower
Dining room
- Features: Kitchen/Dining Combo
Dining room
- Dimensions: 9X10
Family room
- Features: Ceiling Fan(s)
Great room
- Dimensions: 20X10
Kitchen
- Features: Ceiling Fan(s), Pantry, Stainless Steel Appliances, Solid Surface Counters
Kitchen
- Dimensions: 9X10
Living room
- Features: Ceiling Fan(s), Vaulted Ceiling(s)
Living room
- Dimensions: 10X17
Heating
- Central, Electric
Cooling
- Attic Fan, Central Air
Appliances
- Included: Dishwasher, Microwave, Range, Refrigerator
- Laundry: Washer Hookup
Features
- Attic, Fireplace, Pull Down Attic Stairs, Permanent Attic Stairs, Split Bedrooms, Stainless Steel Appliances, Solid Surface Counters
- Flooring: Carpet, Tile, Wood
- Doors: Storm Door(s)
- Attic: Pull Down Stairs,Permanent Stairs
- Has fireplace: Yes
Interior area
- Total structure area: 2,267
- Total interior livable area: 1,860 sqft
Property
Parking
- Total spaces: 3
- Parking features: Attached, Garage, One Space, Garage Door Opener
- Attached garage spaces: 1
Features
- Levels: One
- Stories: 1
- Patio & porch: Deck, Front Porch
- Exterior features: Deck, Sprinkler/Irrigation
- Pool features: Community, Outdoor Pool
- Waterfront features: Pond
Lot
- Features: Cul-De-Sac, Irregular Lot, Lake Front, Pond on Lot
Details
- Additional parcels included: ,
- Parcel number: 40003030036
- Zoning: res
- Special conditions: None
Construction
Type & style
- Home type: SingleFamily
- Architectural style: Ranch
- Property subtype: Single Family Residence
Materials
- Brick Veneer, Wood Frame
- Foundation: Slab
Condition
- Resale
- Year built: 1987
Utilities & green energy
- Water: Public
- Utilities for property: Cable Available, Electricity Available, Phone Available, Sewer Available, Underground Utilities, Water Available
Community & neighborhood
Security
- Security features: Gated Community, Smoke Detector(s)
Community
- Community features: Clubhouse, Golf Carts OK, Gated, Recreation Area, Long Term Rental Allowed, Pool
Senior living
- Senior community: Yes
Location
- Region: Conway
- Subdivision: Myrtle Trace
HOA & financial
HOA
- Has HOA: Yes
- HOA fee: $85 monthly
- Amenities included: Clubhouse, Gated, Owner Allowed Golf Cart, Owner Allowed Motorcycle, Pet Restrictions
Other
Other facts
- Listing terms: Cash,Conventional,FHA
Price history
| Date | Event | Price |
|---|---|---|
| 3/30/2023 | Sold | $251,000$135/sqft |
Source: | ||
| 2/23/2023 | Pending sale | $251,000$135/sqft |
Source: | ||
| 2/10/2023 | Price change | $251,000-8.7%$135/sqft |
Source: | ||
| 2/5/2023 | Pending sale | $275,000$148/sqft |
Source: | ||
| 1/28/2023 | Price change | $275,000-3.5%$148/sqft |
Source: | ||
Public tax history
| Year | Property taxes | Tax assessment |
|---|---|---|
| 2024 | $900 -62.4% | $270,430 +52.3% |
| 2023 | $2,392 +1.6% | $177,520 |
| 2022 | $2,355 | $177,520 |
Find assessor info on the county website
Neighborhood: 29526
Nearby schools
GreatSchools rating
- 7/10Carolina Forest Elementary SchoolGrades: PK-5Distance: 2.4 mi
- 7/10Ten Oaks MiddleGrades: 6-8Distance: 5.4 mi
- 7/10Carolina Forest High SchoolGrades: 9-12Distance: 1.3 mi
Schools provided by the listing agent
- Elementary: Carolina Forest Elementary School
- Middle: Ocean Bay Middle School
- High: Carolina Forest High School
Source: CCAR. This data may not be complete. We recommend contacting the local school district to confirm school assignments for this home.

Get pre-qualified for a loan
At Zillow Home Loans, we can pre-qualify you in as little as 5 minutes with no impact to your credit score.An equal housing lender. NMLS #10287.
Sell for more on Zillow
Get a free Zillow Showcase℠ listing and you could sell for .
$294,200
2% more+ $5,884
With Zillow Showcase(estimated)
$300,084


