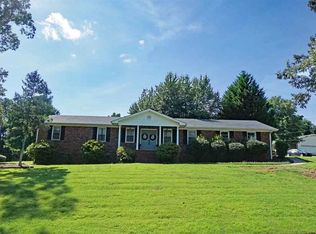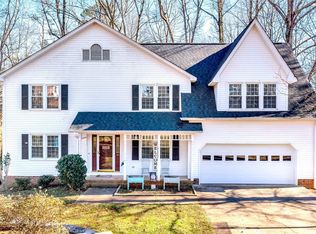Sold for $319,000
$319,000
102 Bent Tree St, Easley, SC 29642
4beds
2,039sqft
Single Family Residence, Residential
Built in ----
0.38 Acres Lot
$338,900 Zestimate®
$156/sqft
$2,220 Estimated rent
Home value
$338,900
$322,000 - $356,000
$2,220/mo
Zestimate® history
Loading...
Owner options
Explore your selling options
What's special
Cute fully renovated 4-bedroom home in the desirable Forest Acres School District. Before entering the home, you’re greeted with a full-length rocking chair front porch; a perfect place to sip your morning coffee. Upon entering, to the left you’ll find a spacious office/formal living room and to the right is a cozy dining room. Moving down the center hall you’ll pass a convenient half bath and then enter the very large great room. The great room offers plenty of windows, a door leading to the back deck and wood burning fireplace with wood stove insert. Adjacent to the great room is the spacious fully updated kitchen featuring new appliances, new cabinets, and granite counter tops. Directly off the kitchen is a large pantry/laundry room with shelving for your pantry items and hookups for your washer and dryer. Also off the kitchen is a door leading to a two-car garage making it very convenient to bring your groceries in from the car. Heading upstairs you’ll find 4 bedrooms. The master bedroom features a walk-in closet and fully updated master bath with a beautiful tiled shower. The additional 3 bedrooms are spacious and bright and are serviced by a large fully updated bath with a tub/shower unit and linen closet. As you make your way outside, you’ll find a large deck and fenced level back yard. Please note that the current owner has never used the wood stove insert and makes no guarantee as to its condition. This is great opportunity to find a 4-bedroom home in a desirable area at a reasonable price. Schedule your showing today!
Zillow last checked: 8 hours ago
Listing updated: April 04, 2023 at 07:25pm
Listed by:
Lisa Briganti 864-616-1499,
Distinguished Realty of SC
Bought with:
Erin Parker
RE/MAX Results Greenville
Source: Greater Greenville AOR,MLS#: 1489075
Facts & features
Interior
Bedrooms & bathrooms
- Bedrooms: 4
- Bathrooms: 3
- Full bathrooms: 2
- 1/2 bathrooms: 1
Primary bedroom
- Area: 204
- Dimensions: 17 x 12
Bedroom 2
- Area: 140
- Dimensions: 14 x 10
Bedroom 3
- Area: 160
- Dimensions: 16 x 10
Bedroom 4
- Area: 144
- Dimensions: 12 x 12
Primary bathroom
- Features: Double Sink, Shower Only, Walk-In Closet(s)
- Level: Second
Dining room
- Area: 108
- Dimensions: 12 x 9
Family room
- Area: 286
- Dimensions: 22 x 13
Kitchen
- Area: 195
- Dimensions: 15 x 13
Living room
- Area: 204
- Dimensions: 17 x 12
Heating
- Electric, Natural Gas
Cooling
- Central Air, Electric
Appliances
- Included: Cooktop, Dishwasher, Electric Cooktop, Electric Oven, Microwave, Gas Water Heater
- Laundry: 1st Floor, Walk-in, Laundry Room
Features
- Granite Counters, Walk-In Closet(s), Pantry
- Flooring: Carpet, Ceramic Tile, Vinyl
- Basement: None
- Attic: Pull Down Stairs,Storage
- Number of fireplaces: 1
- Fireplace features: Wood Burning Stove
Interior area
- Total structure area: 2,039
- Total interior livable area: 2,039 sqft
Property
Parking
- Total spaces: 2
- Parking features: Attached, Paved
- Attached garage spaces: 2
- Has uncovered spaces: Yes
Features
- Levels: Two
- Stories: 2
- Patio & porch: Deck, Front Porch
- Fencing: Fenced
Lot
- Size: 0.38 Acres
- Features: Sloped, 1/2 Acre or Less
- Topography: Level
Details
- Parcel number: 502815545853
Construction
Type & style
- Home type: SingleFamily
- Architectural style: Traditional
- Property subtype: Single Family Residence, Residential
Materials
- Brick Veneer, Vinyl Siding
- Foundation: Crawl Space
- Roof: Architectural
Utilities & green energy
- Sewer: Public Sewer
- Water: Public
- Utilities for property: Cable Available
Community & neighborhood
Community
- Community features: None
Location
- Region: Easley
- Subdivision: Twin Brook
Price history
| Date | Event | Price |
|---|---|---|
| 3/27/2023 | Sold | $319,000+1.3%$156/sqft |
Source: | ||
| 3/8/2023 | Contingent | $315,000$154/sqft |
Source: | ||
| 2/3/2023 | Price change | $315,000-1.6%$154/sqft |
Source: | ||
| 1/20/2023 | Price change | $320,000-4.6%$157/sqft |
Source: | ||
| 1/5/2023 | Listed for sale | $335,500+58.3%$165/sqft |
Source: | ||
Public tax history
| Year | Property taxes | Tax assessment |
|---|---|---|
| 2024 | $3,949 +301% | $12,760 +50.5% |
| 2023 | $985 -61.9% | $8,480 -16.7% |
| 2022 | $2,586 +0.8% | $10,180 |
Find assessor info on the county website
Neighborhood: 29642
Nearby schools
GreatSchools rating
- 4/10Forest Acres Elementary SchoolGrades: PK-5Distance: 0.8 mi
- 4/10Richard H. Gettys Middle SchoolGrades: 6-8Distance: 1.9 mi
- 6/10Easley High SchoolGrades: 9-12Distance: 1.1 mi
Schools provided by the listing agent
- Elementary: Forest Acres
- Middle: Richard H. Gettys
- High: Easley
Source: Greater Greenville AOR. This data may not be complete. We recommend contacting the local school district to confirm school assignments for this home.
Get a cash offer in 3 minutes
Find out how much your home could sell for in as little as 3 minutes with a no-obligation cash offer.
Estimated market value$338,900
Get a cash offer in 3 minutes
Find out how much your home could sell for in as little as 3 minutes with a no-obligation cash offer.
Estimated market value
$338,900

