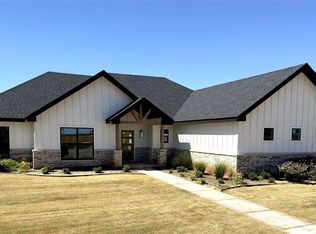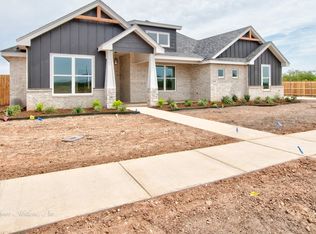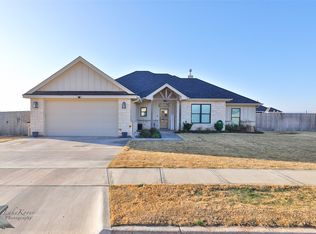Sold
Price Unknown
102 Beechcraft Rd, Abilene, TX 79602
4beds
2,218sqft
Single Family Residence
Built in 2022
0.5 Acres Lot
$468,200 Zestimate®
$--/sqft
$3,874 Estimated rent
Home value
$468,200
$435,000 - $506,000
$3,874/mo
Zestimate® history
Loading...
Owner options
Explore your selling options
What's special
HONEY STOP THE CAR!!! THIS BEAUTIFULLY LAYED OUT HOME, WITH 4 BEDROOMS AND 2.5 BATHS, HAS SO MUCH TO OFFER. BEAUTIFUL PLANTATION SHUTTERS THROUGHOUT. OPEN FLOOR PLAN. LARGE LIVING AREA FEATURES-STAINED BEAMS AND A PROPANE FIREPLACE. KITCHEN HAS A CENTER ISLAND WITH VENT-A-HOOD, MICROWAVE DRAWER, AND A WALK IN PANTRY. LARGE PRIMARY BEDROOM. PRIMARY BATH INCLUDES DUAL SINKS, FREE STANDING TUB, AND A FULLY TILED SHOWER. RECENTLY INSTALLED GUTTERS. NEWLY BORDERED FLOWERBED. OVERSIZED BACK PORCH. LARGE BACK YARD. RV PARKING WITH RECENTLY INSTALLED DOUBLE METAL GATE. CORNER LOT ON EACH SIDE. PLENTY OF ROOM TO ENTERTAIN GUESTS. WYLIE ISD. DON'T MISS OUT ON THIS BEAUTIFUL HOME!
Zillow last checked: 8 hours ago
Listing updated: June 23, 2025 at 05:31am
Listed by:
Amy Quintana 0615206,
Copperleaf Properties 325-725-9932
Bought with:
Robbie Johnson
Epique Realty LLC
Source: NTREIS,MLS#: 20904476
Facts & features
Interior
Bedrooms & bathrooms
- Bedrooms: 4
- Bathrooms: 3
- Full bathrooms: 2
- 1/2 bathrooms: 1
Primary bedroom
- Level: First
- Dimensions: 16 x 14
Living room
- Level: First
- Dimensions: 21 x 18
Heating
- Central, Electric
Cooling
- Central Air, Ceiling Fan(s), Electric
Appliances
- Included: Dishwasher, Electric Range, Electric Water Heater, Disposal, Microwave, Vented Exhaust Fan
Features
- Decorative/Designer Lighting Fixtures, Kitchen Island, Open Floorplan, Pantry, Vaulted Ceiling(s), Walk-In Closet(s)
- Flooring: Luxury Vinyl Plank
- Windows: Shutters
- Has basement: No
- Number of fireplaces: 1
- Fireplace features: Propane
Interior area
- Total interior livable area: 2,218 sqft
Property
Parking
- Total spaces: 2
- Parking features: Asphalt, Concrete, Driveway, Garage, Garage Door Opener, Oversized, Community Structure, Garage Faces Side, Boat, RV Access/Parking
- Attached garage spaces: 2
- Has uncovered spaces: Yes
Features
- Levels: One
- Stories: 1
- Patio & porch: Rear Porch, Front Porch, Covered
- Exterior features: Rain Gutters
- Pool features: None, Community
- Fencing: Fenced,Gate,Wood
Lot
- Size: 0.50 Acres
- Features: Corner Lot, Subdivision, Sprinkler System
Details
- Parcel number: 1084434
Construction
Type & style
- Home type: SingleFamily
- Architectural style: Traditional,Detached
- Property subtype: Single Family Residence
Materials
- Brick, Rock, Stone
- Foundation: Slab
- Roof: Composition
Condition
- Year built: 2022
Utilities & green energy
- Sewer: Public Sewer, Septic Tank
- Utilities for property: Sewer Available, Septic Available
Community & neighborhood
Security
- Security features: Carbon Monoxide Detector(s), Smoke Detector(s)
Community
- Community features: Pool, Trails/Paths
Location
- Region: Abilene
- Subdivision: Hunters Landing Sec 2
HOA & financial
HOA
- Has HOA: Yes
- HOA fee: $500 annually
- Services included: Association Management
- Association name: PMI-DALLAS
- Association phone: 972-900-7083
Other
Other facts
- Listing terms: Cash,Conventional,FHA,VA Loan
- Road surface type: Asphalt
Price history
| Date | Event | Price |
|---|---|---|
| 6/11/2025 | Sold | -- |
Source: NTREIS #20904476 Report a problem | ||
| 5/20/2025 | Pending sale | $449,900$203/sqft |
Source: NTREIS #20904476 Report a problem | ||
| 5/14/2025 | Contingent | $449,900$203/sqft |
Source: NTREIS #20904476 Report a problem | ||
| 4/15/2025 | Listed for sale | $449,900+4.9%$203/sqft |
Source: NTREIS #20904476 Report a problem | ||
| 8/26/2022 | Sold | -- |
Source: NTREIS #20057385 Report a problem | ||
Public tax history
| Year | Property taxes | Tax assessment |
|---|---|---|
| 2025 | -- | $398,311 -2.6% |
| 2024 | -- | $409,011 +2.1% |
| 2023 | -- | $400,788 +1045.1% |
Find assessor info on the county website
Neighborhood: Potosi
Nearby schools
GreatSchools rating
- 7/10Wylie East Junior High SchoolGrades: 5-8Distance: 4.1 mi
- 6/10Wylie High SchoolGrades: 9-12Distance: 7.1 mi
- 9/10Wylie East Elementary SchoolGrades: K-3Distance: 4.3 mi
Schools provided by the listing agent
- Elementary: Wylie East
- High: Wylie
- District: Wylie ISD, Taylor Co.
Source: NTREIS. This data may not be complete. We recommend contacting the local school district to confirm school assignments for this home.


