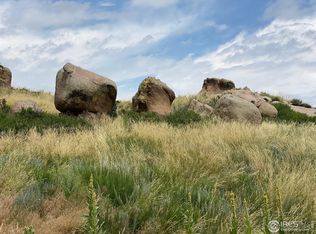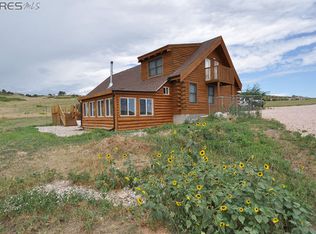Sold for $863,000
$863,000
102 Bear Hollow Rd, Laporte, CO 80535
4beds
3,248sqft
Single Family Residence
Built in 1997
40 Acres Lot
$856,600 Zestimate®
$266/sqft
$3,571 Estimated rent
Home value
$856,600
$814,000 - $899,000
$3,571/mo
Zestimate® history
Loading...
Owner options
Explore your selling options
What's special
Surrounded by breathtaking 360 degree views and natures beauty, this well constructed ranch style home provides a foothills oasis with an easy daily commute to Fort Collins. Located a short distance from 287, just past the Owl Canyon turnout, this 40 acres features a varied landscape with open pasture for livestock, two small canyons with active springs, and rock outcroppings. Watch the sun and moon rise over the foothill vistas and enjoy daily visits by local wildlife including deer, bald eagles & turkeys. Very close to the future Glade Reservoir with future recreational opportunities including boating & hiking. The custom home features an open kitchen, dining and living space with picturesque views for miles including city light view of the Fort Collins valley. The main floor office is tucked away from the main living spaces, ideal work from home situation. The primary suite also features incredible views from the beautiful diagonal window, a 3/4 bath, and walk-in closet. The finished partial basement with 9' ceilings includes a large rec room with wet bar & mini fridge, the 4th bedroom, a 3/4 bath, and lots of storage space. Main floor laundry. Enjoy the sanctuary of the enclosed courtyard with two pergolas ideal for relaxation or entertaining. Energy efficiency was a top priority with 2x6 construction, southern exposure, quality wood windows, fully insulated garage, wood burning fireplace, and custom window quilts on all windows insulating from summer sun and winter cold. Built for fire safety with Stucco exterior & fire resistant deck. Equipped with a whole house generator. Livestock ready with a 1120 sq ft barn, outdoor runs, & fully fenced pasture. Garden area is fenced to keep out the abundant wildlife & features three covered raised garden beds. Active radon mitigation installed. Everything is in superb condition.
Zillow last checked: 8 hours ago
Listing updated: December 12, 2025 at 02:10pm
Listed by:
Kareen Kinzli Larsen 9702068343,
RE/MAX Alliance-Wellington,
Tyler James 970-218-2851,
RE/MAX Alliance-Wellington
Bought with:
Brandi Broadley, 100050890
Group Harmony
Source: IRES,MLS#: 1041399
Facts & features
Interior
Bedrooms & bathrooms
- Bedrooms: 4
- Bathrooms: 3
- Full bathrooms: 1
- 3/4 bathrooms: 2
- Main level bathrooms: 2
Primary bedroom
- Description: Carpet
- Features: 3/4 Primary Bath
- Level: Main
- Area: 238 Square Feet
- Dimensions: 14 x 17
Bedroom 2
- Description: Carpet
- Level: Main
- Area: 156 Square Feet
- Dimensions: 12 x 13
Bedroom 3
- Description: Carpet
- Level: Main
- Area: 144 Square Feet
- Dimensions: 12 x 12
Bedroom 4
- Description: Carpet
- Level: Basement
- Area: 132 Square Feet
- Dimensions: 11 x 12
Dining room
- Description: Tile
- Level: Main
- Area: 176 Square Feet
- Dimensions: 11 x 16
Family room
- Description: Carpet
- Level: Basement
- Area: 484 Square Feet
- Dimensions: 22 x 22
Kitchen
- Description: Tile
- Level: Main
- Area: 160 Square Feet
- Dimensions: 10 x 16
Laundry
- Description: Tile
- Level: Main
- Area: 88 Square Feet
- Dimensions: 8 x 11
Living room
- Description: Carpet
- Level: Main
- Area: 456 Square Feet
- Dimensions: 19 x 24
Study
- Description: Tile
- Level: Main
- Area: 168 Square Feet
- Dimensions: 12 x 14
Heating
- Forced Air, Wood Stove, Humidity Control
Appliances
- Included: Gas Range, Self Cleaning Oven, Dishwasher, Refrigerator, Washer, Dryer, Microwave, Disposal
- Laundry: Sink, Washer/Dryer Hookup
Features
- Eat-in Kitchen, Cathedral Ceiling(s), Open Floorplan, Pantry, Natural Woodwork, Walk-In Closet(s), Wet Bar, Kitchen Island, High Ceilings
- Windows: Window Coverings, Wood Frames
- Basement: Partial,Partially Finished,Crawl Space,Built-In Radon
- Has fireplace: Yes
- Fireplace features: Free Standing, Living Room
Interior area
- Total structure area: 3,248
- Total interior livable area: 3,248 sqft
- Finished area above ground: 2,290
- Finished area below ground: 958
Property
Parking
- Total spaces: 2
- Parking features: Garage Door Opener, RV Access/Parking, Oversized
- Attached garage spaces: 2
- Details: Attached
Accessibility
- Accessibility features: Main Floor Bath, Accessible Bedroom, Stall Shower, Main Level Laundry
Features
- Levels: One
- Stories: 1
- Patio & porch: Patio
- Fencing: Fenced,Wire
- Has view: Yes
- View description: Hills, Plains View, City
Lot
- Size: 40 Acres
- Features: Evergreen Trees, Native Plants, Rolling Slope, Rock Outcropping, Unincorporated
Details
- Additional structures: Storage
- Parcel number: R1482726
- Zoning: O
- Special conditions: Private Owner
- Horses can be raised: Yes
- Horse amenities: Horse(s) Allowed, Pasture
Construction
Type & style
- Home type: SingleFamily
- Architectural style: Legal Conforming,Contemporary
- Property subtype: Single Family Residence
Materials
- Frame, Stucco
- Roof: Composition
Condition
- New construction: No
- Year built: 1997
Utilities & green energy
- Electric: PVREA
- Gas: Propane
- Sewer: Septic Tank
- Water: Well
- Utilities for property: Electricity Available, Propane
Green energy
- Energy efficient items: Southern Exposure, Windows, Thermostat
Community & neighborhood
Security
- Security features: Fire Alarm
Location
- Region: Laporte
- Subdivision: /020970 - S2 T09 R70
HOA & financial
HOA
- Has HOA: Yes
- HOA fee: $1,000 annually
- Services included: Trash
- Association name: Cherokee Hills Land Assoc.
- Association phone: 970-420-7210
Other
Other facts
- Listing terms: Cash,Conventional,VA Loan
- Road surface type: Gravel
Price history
| Date | Event | Price |
|---|---|---|
| 12/11/2025 | Sold | $863,000-3.6%$266/sqft |
Source: | ||
| 11/4/2025 | Pending sale | $895,000$276/sqft |
Source: | ||
| 10/18/2025 | Price change | $895,000-3.2%$276/sqft |
Source: | ||
| 9/22/2025 | Price change | $925,000-2.6%$285/sqft |
Source: | ||
| 8/14/2025 | Listed for sale | $950,000-4.5%$292/sqft |
Source: | ||
Public tax history
| Year | Property taxes | Tax assessment |
|---|---|---|
| 2024 | $4,016 +31.9% | $53,868 -1% |
| 2023 | $3,044 +5.1% | $54,391 +40.1% |
| 2022 | $2,897 +8.2% | $38,830 -2.8% |
Find assessor info on the county website
Neighborhood: 80535
Nearby schools
GreatSchools rating
- NALivermore Elementary SchoolGrades: K-5Distance: 1.5 mi
- 7/10Cache La Poudre Middle SchoolGrades: 6-8Distance: 11.1 mi
- 7/10Poudre High SchoolGrades: 9-12Distance: 14.2 mi
Schools provided by the listing agent
- Elementary: Livermore
- Middle: Cache La Poudre
- High: Poudre
Source: IRES. This data may not be complete. We recommend contacting the local school district to confirm school assignments for this home.
Get a cash offer in 3 minutes
Find out how much your home could sell for in as little as 3 minutes with a no-obligation cash offer.
Estimated market value$856,600
Get a cash offer in 3 minutes
Find out how much your home could sell for in as little as 3 minutes with a no-obligation cash offer.
Estimated market value
$856,600

