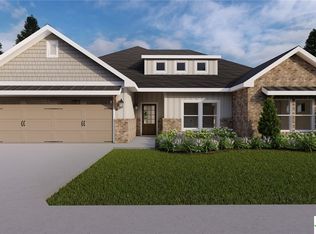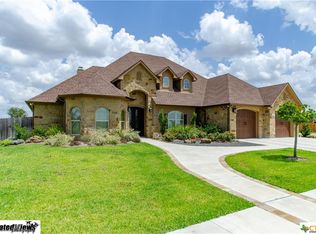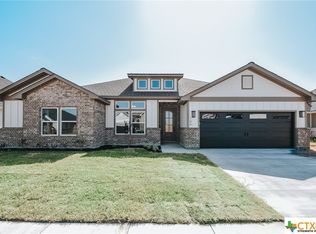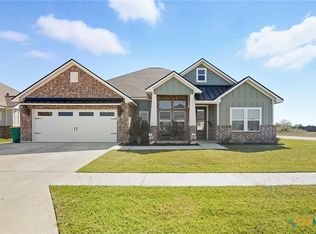Closed
Price Unknown
102 Beacon Ln, Victoria, TX 77904
3beds
2,437sqft
Single Family Residence
Built in 2020
0.31 Acres Lot
$597,800 Zestimate®
$--/sqft
$3,015 Estimated rent
Home value
$597,800
$508,000 - $699,000
$3,015/mo
Zestimate® history
Loading...
Owner options
Explore your selling options
What's special
This beautiful, smart home offers an open-concept layout that’s perfect for modern living and entertaining. the gourmet chef’s kitchen is a dream, featuring granit countertops, spacious walk-in pantry, and a large island/breakfast bar. Whether you’re preparing a meal or hosting friends, this space is ideal for any occasion. Private Master Suite is a true retreat, with a massive shower complete with an oversized rain head and a large jetted tub for ultimate relaxation. The thoughtfully designed home also includes a study/office space, perfect for working from home. Additional highlights include: Electric fireplace for cozy nights in. Large laundry room with stackable washer/dry and built-in cloth steamer. Smart home technology for modern convenience. Generic Generator. Step outside to the backyard oasis featuring large patio with outdoor kitchen. Home truly offers everything for modern lifestyle.
Zillow last checked: 8 hours ago
Listing updated: June 10, 2025 at 06:26am
Listed by:
Karen Jeanette Leita 361-575-1446,
The Ron Brown Company
Bought with:
The Kopecky Group, TREC #null
RE/MAX Land & Homes
Source: Central Texas MLS,MLS#: 571591 Originating MLS: Victoria Area Association of REALTORS
Originating MLS: Victoria Area Association of REALTORS
Facts & features
Interior
Bedrooms & bathrooms
- Bedrooms: 3
- Bathrooms: 3
- Full bathrooms: 2
- 1/2 bathrooms: 1
Heating
- Central, Natural Gas
Cooling
- Electric, 1 Unit
Appliances
- Included: Double Oven, Dishwasher, Exhaust Fan, Disposal, Gas Range, Gas Water Heater, Refrigerator, Range Hood, Water Heater, Some Electric Appliances, Some Gas Appliances, Microwave, Range
- Laundry: Laundry in Utility Room, Laundry Room, Laundry Tub, Sink, Stacked
Features
- Ceiling Fan(s), Crown Molding, Dining Area, Separate/Formal Dining Room, Double Vanity, Entrance Foyer, Eat-in Kitchen, High Ceilings, Home Office, Jetted Tub, Pull Down Attic Stairs, Recessed Lighting, Split Bedrooms, Smart Home, Soaking Tub, Separate Shower, Walk-In Closet(s), Window Treatments, Granite Counters, Pantry, Walk-In Pantry
- Flooring: Carpet, Ceramic Tile, Vinyl
- Windows: Double Pane Windows, Window Treatments
- Attic: Pull Down Stairs
- Has fireplace: Yes
- Fireplace features: Electric, Living Room
Interior area
- Total interior livable area: 2,437 sqft
Property
Parking
- Total spaces: 3
- Parking features: Attached, Door-Multi, Garage, Garage Door Opener
- Attached garage spaces: 3
Features
- Levels: One
- Stories: 1
- Patio & porch: Covered, Porch
- Exterior features: Outdoor Grill, Outdoor Kitchen, Porch, Private Yard
- Pool features: None
- Fencing: Back Yard,Privacy,Wood
- Has view: Yes
- View description: None
- Body of water: None
Lot
- Size: 0.31 Acres
Details
- Parcel number: 20404785
Construction
Type & style
- Home type: SingleFamily
- Architectural style: Craftsman
- Property subtype: Single Family Residence
Materials
- Frame, HardiPlank Type, Stone Veneer
- Foundation: Slab
- Roof: Composition,Shingle
Condition
- Resale
- Year built: 2020
Utilities & green energy
- Sewer: Public Sewer
- Water: Public
- Utilities for property: Trash Collection Public, Water Available
Community & neighborhood
Security
- Security features: Smoke Detector(s)
Community
- Community features: None
Location
- Region: Victoria
- Subdivision: Salem Xing-Ph 1
HOA & financial
HOA
- Has HOA: Yes
- HOA fee: $200 annually
- Association name: Salem Crossing HOA
- Association phone: 361-579-2704
Other
Other facts
- Listing agreement: Exclusive Right To Sell
- Listing terms: Cash,Conventional,FHA,VA Loan
- Road surface type: Asphalt
Price history
| Date | Event | Price |
|---|---|---|
| 6/6/2025 | Sold | -- |
Source: | ||
| 5/22/2025 | Pending sale | $595,000$244/sqft |
Source: | ||
| 3/5/2025 | Price change | $595,000-0.8%$244/sqft |
Source: | ||
| 10/28/2021 | Pending sale | $599,900$246/sqft |
Source: | ||
| 10/27/2021 | Sold | -- |
Source: | ||
Public tax history
| Year | Property taxes | Tax assessment |
|---|---|---|
| 2025 | -- | $497,980 -6.7% |
| 2024 | $10,098 +5.2% | $533,980 +6.5% |
| 2023 | $9,598 +1% | $501,550 +19.6% |
Find assessor info on the county website
Neighborhood: 77904
Nearby schools
GreatSchools rating
- 3/10C O Chandler Elementary SchoolGrades: PK-5Distance: 1.3 mi
- 4/10Howell Middle SchoolGrades: 6-8Distance: 2 mi
- 4/10Victoria East High SchoolGrades: 9-12Distance: 1.4 mi
Schools provided by the listing agent
- District: Victoria ISD
Source: Central Texas MLS. This data may not be complete. We recommend contacting the local school district to confirm school assignments for this home.



