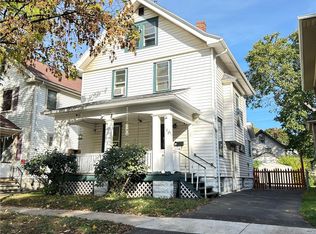Closed
$136,000
102 Barberry Ter, Rochester, NY 14621
3beds
1,344sqft
Single Family Residence
Built in 1925
3,384.61 Square Feet Lot
$146,700 Zestimate®
$101/sqft
$1,704 Estimated rent
Home value
$146,700
$136,000 - $158,000
$1,704/mo
Zestimate® history
Loading...
Owner options
Explore your selling options
What's special
Welcome to 102 Barberry Terrace! This move-in ready colonial features 3 bedrooms and 1 updated bath. The home has a spacious living room and a formal dining room. The updated kitchen has tons of space, new appliances and even a walk-in butler's pantry! You can enjoy your morning coffee on the beautiful front porch or relax in the evenings in the partially fenced backyard. There is a possible fourth bedroom or bonus room in the unfinished attic. Recent upgrades include a new driveway in 2023, new gutters and downspouts in 2022, new water heater and glass block windows in 2021, a tear-off roof in 2018, and a new furnace in 2015! This home offers a GREAT opportunity to OWN for LESS than rent! And there are even grants available! It's also a perfect investment property for your portfolio. Showings begin on Thursday, August 8 at 10 am with negotiations starting on Monday, August 12 at 2:00 pm
Zillow last checked: 8 hours ago
Listing updated: September 26, 2024 at 09:34am
Listed by:
Karin J. Morabito 585-290-6410,
Real Broker NY LLC,
Richard Morabito 585-370-2999,
Real Broker NY LLC
Bought with:
Lynn Walsh Dates, 10301222649
Keller Williams Realty Greater Rochester
Source: NYSAMLSs,MLS#: R1556796 Originating MLS: Rochester
Originating MLS: Rochester
Facts & features
Interior
Bedrooms & bathrooms
- Bedrooms: 3
- Bathrooms: 1
- Full bathrooms: 1
Heating
- Gas, Forced Air
Appliances
- Included: Gas Cooktop, Gas Water Heater, Refrigerator
Features
- Separate/Formal Dining Room, Separate/Formal Living Room, Living/Dining Room, Pantry
- Flooring: Hardwood, Luxury Vinyl, Varies
- Basement: Full
- Has fireplace: No
Interior area
- Total structure area: 1,344
- Total interior livable area: 1,344 sqft
Property
Parking
- Total spaces: 1
- Parking features: Detached, Garage
- Garage spaces: 1
Features
- Patio & porch: Open, Porch
- Exterior features: Blacktop Driveway, Fence
- Fencing: Partial
Lot
- Size: 3,384 sqft
- Dimensions: 35 x 96
- Features: Near Public Transit, Rectangular, Rectangular Lot, Residential Lot
Details
- Parcel number: 26140009175000010620000000
- Special conditions: Standard
Construction
Type & style
- Home type: SingleFamily
- Architectural style: Colonial,Two Story
- Property subtype: Single Family Residence
Materials
- Shake Siding
- Foundation: Block
- Roof: Asphalt
Condition
- Resale
- Year built: 1925
Utilities & green energy
- Electric: Circuit Breakers
- Sewer: Connected
- Water: Connected, Public
- Utilities for property: Cable Available, High Speed Internet Available, Sewer Connected, Water Connected
Green energy
- Energy efficient items: Appliances
Community & neighborhood
Location
- Region: Rochester
- Subdivision: Dickinson H A
Other
Other facts
- Listing terms: Cash,Conventional,FHA,VA Loan
Price history
| Date | Event | Price |
|---|---|---|
| 9/26/2024 | Sold | $136,000+36%$101/sqft |
Source: | ||
| 8/13/2024 | Pending sale | $100,000$74/sqft |
Source: | ||
| 8/7/2024 | Listed for sale | $100,000+14.2%$74/sqft |
Source: | ||
| 5/21/2021 | Sold | $87,550+3.1%$65/sqft |
Source: | ||
| 3/26/2021 | Pending sale | $84,900$63/sqft |
Source: | ||
Public tax history
| Year | Property taxes | Tax assessment |
|---|---|---|
| 2024 | -- | $93,100 +55.2% |
| 2023 | -- | $60,000 |
| 2022 | -- | $60,000 +39.5% |
Find assessor info on the county website
Neighborhood: 14621
Nearby schools
GreatSchools rating
- NASchool 39 Andrew J TownsonGrades: PK-6Distance: 0.5 mi
- 2/10Northwest College Preparatory High SchoolGrades: 7-9Distance: 1.2 mi
- 2/10School 58 World Of Inquiry SchoolGrades: PK-12Distance: 1.7 mi
Schools provided by the listing agent
- District: Rochester
Source: NYSAMLSs. This data may not be complete. We recommend contacting the local school district to confirm school assignments for this home.
