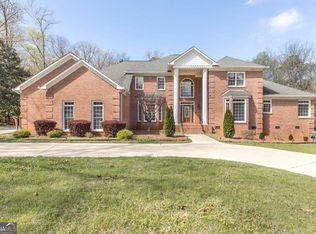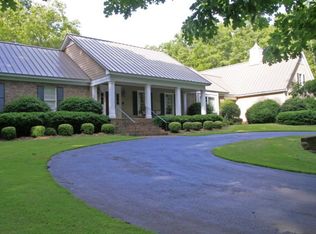Trendy, fashionable, turn key, completely updated home with desirable high-end amenities. Interior like Veranda magazine. Pool and guest house - create the total residential high-end package.
This property is off market, which means it's not currently listed for sale or rent on Zillow. This may be different from what's available on other websites or public sources.

