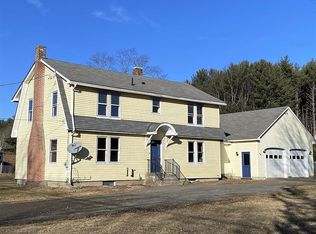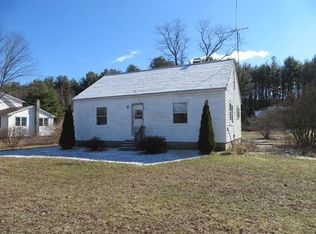Sold for $570,000
$570,000
102 Bald Mountain Rd, Bernardston, MA 01337
3beds
2,050sqft
Single Family Residence
Built in 2025
0.8 Acres Lot
$610,000 Zestimate®
$278/sqft
$1,140 Estimated rent
Home value
$610,000
Estimated sales range
Not available
$1,140/mo
Zestimate® history
Loading...
Owner options
Explore your selling options
What's special
Welcome to your dream home in the heart of Bernardston. Built by well known Builder, DiGeorge Builders, This newly constructed beauty boasts a custom dine-in kitchen with sleek quartz countertops, perfect for hosting family gatherings and dinner parties. Right off the kitchen is a 12x20 deck, a perfect spot for patio set and enjoying summer BBQ’s while overlooking your back yard. Enjoy the bright and expansive Living room which leads you to the front porch with custom stamped concrete flooring. The first floor primary bedroom is a luxurious oasis, complete with a full bath and spacious walk-in closet. With modern finishes and thoughtful design throughout, this home exudes charm and comfort. Upstairs the gorgeous finishes continue with 2 bedrooms, a full bath, an office nook and storage galore. The attached 2 car garage offers convenience and ample storage space and even an opportunity for additional finished space above. Make The Move and Schedule your private showing today!
Zillow last checked: 8 hours ago
Listing updated: March 28, 2025 at 06:30am
Listed by:
Douglas Fontaine 413-522-8382,
Maniatty Real Estate 413-774-3400
Bought with:
Douglas Fontaine
Maniatty Real Estate
Source: MLS PIN,MLS#: 73325067
Facts & features
Interior
Bedrooms & bathrooms
- Bedrooms: 3
- Bathrooms: 3
- Full bathrooms: 2
- 1/2 bathrooms: 1
- Main level bedrooms: 1
Primary bedroom
- Features: Bathroom - Full, Walk-In Closet(s), Closet, Closet/Cabinets - Custom Built, Flooring - Stone/Ceramic Tile, Flooring - Vinyl, Dressing Room, Recessed Lighting, Lighting - Overhead
- Level: Main,First
Bedroom 2
- Features: Walk-In Closet(s), Closet, Flooring - Vinyl, Lighting - Overhead
- Level: Second
Bedroom 3
- Features: Closet, Flooring - Vinyl, Lighting - Overhead
- Level: Second
Bathroom 1
- Features: Bathroom - Half
- Level: First
Bathroom 2
- Features: Bathroom - Full, Bathroom - With Tub, Flooring - Stone/Ceramic Tile, Lighting - Overhead
- Level: Second
Dining room
- Features: Bathroom - Half, Flooring - Vinyl, Balcony / Deck, Deck - Exterior, Exterior Access, Open Floorplan, Recessed Lighting, Slider
- Level: Main,First
Kitchen
- Features: Flooring - Vinyl, Dining Area, Balcony / Deck, Countertops - Stone/Granite/Solid, Countertops - Upgraded, Kitchen Island, Cabinets - Upgraded, Deck - Exterior, Exterior Access, Open Floorplan, Recessed Lighting, Slider, Lighting - Pendant, Lighting - Overhead
- Level: Main,First
Living room
- Features: Flooring - Vinyl, French Doors, Exterior Access, Open Floorplan, Recessed Lighting
- Level: Main,First
Heating
- Forced Air
Cooling
- Central Air
Appliances
- Laundry: First Floor
Features
- Flooring: Tile, Vinyl
- Windows: Insulated Windows, Screens
- Basement: Full,Walk-Out Access,Interior Entry
- Has fireplace: No
Interior area
- Total structure area: 2,050
- Total interior livable area: 2,050 sqft
- Finished area above ground: 2,050
Property
Parking
- Total spaces: 8
- Parking features: Attached, Garage Door Opener, Storage, Off Street
- Attached garage spaces: 2
- Uncovered spaces: 6
Features
- Patio & porch: Porch, Deck, Deck - Composite
- Exterior features: Porch, Deck, Deck - Composite, Decorative Lighting, Screens
Lot
- Size: 0.80 Acres
- Features: Other
Details
- Parcel number: M:0140 B:0005 L:00070,3628553
- Zoning: R1
Construction
Type & style
- Home type: SingleFamily
- Architectural style: Farmhouse
- Property subtype: Single Family Residence
Materials
- Frame
- Foundation: Concrete Perimeter
- Roof: Shingle
Condition
- Year built: 2025
Utilities & green energy
- Sewer: Private Sewer
- Water: Public
Community & neighborhood
Community
- Community features: Shopping, Tennis Court(s), Park, Walk/Jog Trails, Stable(s), Golf, Medical Facility, Bike Path, Conservation Area, Highway Access, House of Worship, Marina, Private School, Public School, University
Location
- Region: Bernardston
Price history
| Date | Event | Price |
|---|---|---|
| 3/27/2025 | Sold | $570,000-5%$278/sqft |
Source: MLS PIN #73325067 Report a problem | ||
| 1/10/2025 | Listed for sale | $599,900$293/sqft |
Source: MLS PIN #73325067 Report a problem | ||
Public tax history
| Year | Property taxes | Tax assessment |
|---|---|---|
| 2025 | $970 -11.3% | $68,000 +1.6% |
| 2024 | $1,093 +4% | $66,900 +1.8% |
| 2023 | $1,051 +2.1% | $65,700 +9.9% |
Find assessor info on the county website
Neighborhood: 01337
Nearby schools
GreatSchools rating
- 7/10Bernardston Elementary SchoolGrades: PK-6Distance: 1.3 mi
- 4/10Pioneer Valley Regional SchoolGrades: 7-12Distance: 2.9 mi
Get pre-qualified for a loan
At Zillow Home Loans, we can pre-qualify you in as little as 5 minutes with no impact to your credit score.An equal housing lender. NMLS #10287.
Sell for more on Zillow
Get a Zillow Showcase℠ listing at no additional cost and you could sell for .
$610,000
2% more+$12,200
With Zillow Showcase(estimated)$622,200

