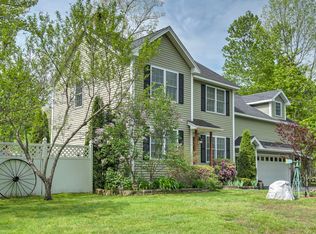Closed
Listed by:
Gina Paight,
Greenwald Realty Group 603-357-3035
Bought with: Greenwald Realty Group
$175,000
102 Back Ashuelot Road, Winchester, NH 03470
3beds
1,599sqft
Single Family Residence
Built in 1950
0.65 Acres Lot
$212,500 Zestimate®
$109/sqft
$2,669 Estimated rent
Home value
$212,500
Estimated sales range
Not available
$2,669/mo
Zestimate® history
Loading...
Owner options
Explore your selling options
What's special
If you have the tools and skills for home repair, this 3 bedroom 1½ bath home on .65 acres may be the perfect project for you. There are many great features here, including a nice entry/mudroom with large closet, first floor laundry, a walk-up attic for storage or future expansion and a new septic system installed in 2022. The rooms are good sized with vinyl windows and many have hardwood floors. There is plenty of yard space for gardening or recreation. Along with some deferred maintenance issues, the home needs a new roof and the foundation has 2 areas requiring stabilization or replacement. The seller has estimates for the work needed. There is a lot of potential here for the right buyer. The area is great for enjoying the outdoors with canoe/kayak access to the Ashuelot River less than ¼ mile away and the Ashuelot Rail Trail is nearby offering miles of trails. The property is conveniently located just ½ mile away from shopping and banking in Winchester. The home is being sold as-is and will most likely need to be cash or rehab loan due to the foundation issue.
Zillow last checked: 8 hours ago
Listing updated: June 28, 2024 at 11:50am
Listed by:
Gina Paight,
Greenwald Realty Group 603-357-3035
Bought with:
Gina Paight
Greenwald Realty Group
Source: PrimeMLS,MLS#: 4993445
Facts & features
Interior
Bedrooms & bathrooms
- Bedrooms: 3
- Bathrooms: 2
- Full bathrooms: 1
- 1/2 bathrooms: 1
Heating
- Oil, Forced Air
Cooling
- None
Appliances
- Included: Electric Range, Refrigerator, Electric Water Heater, Exhaust Fan
- Laundry: 1st Floor Laundry
Features
- Ceiling Fan(s)
- Flooring: Hardwood, Laminate, Vinyl
- Basement: Bulkhead,Concrete Floor,Full,Interior Stairs,Unfinished,Interior Access,Exterior Entry,Walk-Up Access
- Attic: Walk-up
Interior area
- Total structure area: 3,065
- Total interior livable area: 1,599 sqft
- Finished area above ground: 1,599
- Finished area below ground: 0
Property
Parking
- Parking features: Paved, Driveway
- Has uncovered spaces: Yes
Accessibility
- Accessibility features: 1st Floor 1/2 Bathroom, 1st Floor Bedroom, 1st Floor Full Bathroom, 1st Floor Hrd Surfce Flr, Kitchen w/5 Ft. Diameter, One-Level Home, 1st Floor Laundry
Features
- Levels: One and One Half
- Stories: 1
- Exterior features: Deck, Garden
- Frontage length: Road frontage: 267
Lot
- Size: 0.65 Acres
- Features: Country Setting, Level, Trail/Near Trail, Near Paths, Near Shopping, Near Snowmobile Trails, Rural
Details
- Additional structures: Outbuilding
- Parcel number: WNCHM00005B000034L000000
- Zoning description: Residential
Construction
Type & style
- Home type: SingleFamily
- Architectural style: Cape
- Property subtype: Single Family Residence
Materials
- Wood Frame, Wood Siding
- Foundation: Block
- Roof: Asphalt Shingle
Condition
- New construction: No
- Year built: 1950
Utilities & green energy
- Electric: 100 Amp Service, Circuit Breakers
- Sewer: 1250 Gallon, Leach Field, Private Sewer, Public Sewer at Street, Septic Design Available
- Utilities for property: Phone, Cable
Community & neighborhood
Location
- Region: Winchester
Other
Other facts
- Road surface type: Paved
Price history
| Date | Event | Price |
|---|---|---|
| 6/28/2024 | Sold | $175,000-10.3%$109/sqft |
Source: | ||
| 6/11/2024 | Contingent | $195,000$122/sqft |
Source: | ||
| 5/31/2024 | Price change | $195,000-13.3%$122/sqft |
Source: | ||
| 5/1/2024 | Listed for sale | $224,900$141/sqft |
Source: | ||
Public tax history
| Year | Property taxes | Tax assessment |
|---|---|---|
| 2024 | $4,110 -16.7% | $140,500 -9.8% |
| 2023 | $4,936 +10.4% | $155,800 |
| 2022 | $4,471 -0.2% | $155,800 |
Find assessor info on the county website
Neighborhood: 03470
Nearby schools
GreatSchools rating
- 3/10Winchester SchoolGrades: PK-8Distance: 1.1 mi
Schools provided by the listing agent
- Elementary: Winchester School
- Middle: Winchester School
- High: Keene High School
- District: Winchester School District
Source: PrimeMLS. This data may not be complete. We recommend contacting the local school district to confirm school assignments for this home.

Get pre-qualified for a loan
At Zillow Home Loans, we can pre-qualify you in as little as 5 minutes with no impact to your credit score.An equal housing lender. NMLS #10287.
