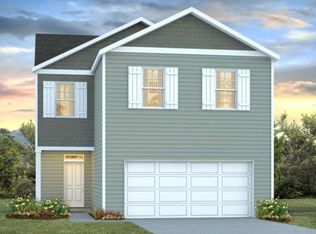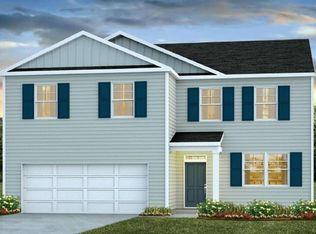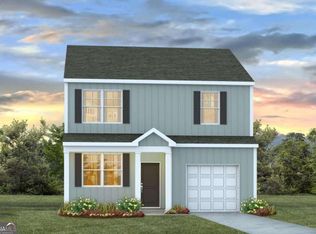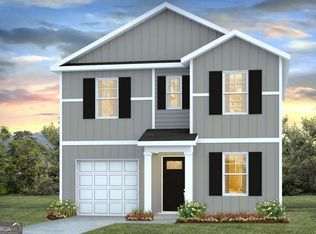Closed
$328,990
102 Azure Dr, Savannah, GA 31419
3beds
1,475sqft
Single Family Residence
Built in 2025
7,100.28 Square Feet Lot
$331,100 Zestimate®
$223/sqft
$-- Estimated rent
Home value
$331,100
$311,000 - $351,000
Not available
Zestimate® history
Loading...
Owner options
Explore your selling options
What's special
New Home in Cobblestone Village ideally located in a fast-emerging area of Savannah, Georgia! 15 min. from Hyundai Meta plant, Costco, & outlets in Pooler! The Kerry Plan is a 3 Bedroom 2 Full Bath Ranch Home! Boasting an Open Floorplan, the Hub of the home is a Large Kitchen w/ Ample Cabinetry & Center Island complete w/ Pantry & Stainless-Steel Appliances! Dining Area & Spacious Family Room Perfect for Entertaining! Primary Suite w/ Huge Walk-In Closet & Double Vanity Bathroom w/ Walk-In Shower! 2 Secondary Bedrooms are located off the Entry Foyer & are serviced by a Full Hall Bath! Laundry Room conveniently located off entry from 2 car garage! Covered back patio Perfect for Outdoor Living! Smart Home Technology & 2" Faux Wood Blinds Included! Pictures, photographs, colors, features, & sizes are for illustration purposes only & will vary from the homes as built. Home is under construction. Ask how to receive up to $10,000 in closing costs with use of preferred lender!
Zillow last checked: 8 hours ago
Listing updated: August 22, 2025 at 06:28am
Listed by:
Jon Davenport 912-650-3917,
D.R. Horton Realty of Georgia, Inc.
Bought with:
Non Mls Salesperson, 380289
Non-Mls Company
Source: GAMLS,MLS#: 10468828
Facts & features
Interior
Bedrooms & bathrooms
- Bedrooms: 3
- Bathrooms: 2
- Full bathrooms: 2
- Main level bathrooms: 2
- Main level bedrooms: 3
Kitchen
- Features: Breakfast Bar, Kitchen Island, Pantry
Heating
- Central, Electric
Cooling
- Central Air, Electric
Appliances
- Included: Dishwasher, Electric Water Heater, Microwave, Oven/Range (Combo)
- Laundry: In Hall
Features
- Double Vanity, Separate Shower, Walk-In Closet(s)
- Flooring: Vinyl
- Basement: None
- Attic: Pull Down Stairs
- Has fireplace: No
Interior area
- Total structure area: 1,475
- Total interior livable area: 1,475 sqft
- Finished area above ground: 1,475
- Finished area below ground: 0
Property
Parking
- Parking features: Attached, Garage
- Has attached garage: Yes
Features
- Levels: One
- Stories: 1
- Patio & porch: Patio
Lot
- Size: 7,100 sqft
- Features: None
Details
- Parcel number: 21026A08019
Construction
Type & style
- Home type: SingleFamily
- Architectural style: Ranch
- Property subtype: Single Family Residence
Materials
- Vinyl Siding
- Foundation: Slab
- Roof: Other
Condition
- Under Construction
- New construction: Yes
- Year built: 2025
Details
- Warranty included: Yes
Utilities & green energy
- Sewer: Public Sewer
- Water: Public
- Utilities for property: Cable Available, Underground Utilities
Community & neighborhood
Community
- Community features: Playground, Sidewalks, Street Lights
Location
- Region: Savannah
- Subdivision: Cobblestone Village
HOA & financial
HOA
- Has HOA: Yes
- HOA fee: $550 annually
- Services included: Management Fee
Other
Other facts
- Listing agreement: Exclusive Right To Sell
- Listing terms: 1031 Exchange,Cash,Conventional,FHA,VA Loan
Price history
| Date | Event | Price |
|---|---|---|
| 8/21/2025 | Sold | $328,990-1.5%$223/sqft |
Source: | ||
| 2/28/2025 | Pending sale | $333,990$226/sqft |
Source: | ||
| 2/28/2025 | Listed for sale | $333,990$226/sqft |
Source: | ||
Public tax history
Tax history is unavailable.
Neighborhood: 31419
Nearby schools
GreatSchools rating
- 7/10New Hampstead K-8 SchoolGrades: PK-8Distance: 2.7 mi
- 5/10New Hampstead High SchoolGrades: 9-12Distance: 2.7 mi
Schools provided by the listing agent
- High: New Hampstead
Source: GAMLS. This data may not be complete. We recommend contacting the local school district to confirm school assignments for this home.

Get pre-qualified for a loan
At Zillow Home Loans, we can pre-qualify you in as little as 5 minutes with no impact to your credit score.An equal housing lender. NMLS #10287.
Sell for more on Zillow
Get a free Zillow Showcase℠ listing and you could sell for .
$331,100
2% more+ $6,622
With Zillow Showcase(estimated)
$337,722


