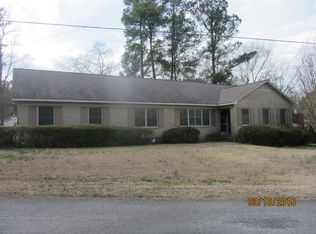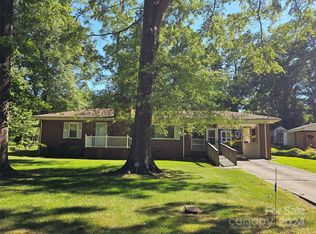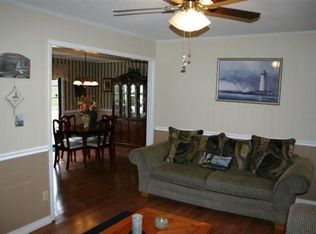Completely remodeled, all new windows, flooring, appliances, fresh paint, remodeled kitchen, baths and new master suite with large walk in closet, and master bath. Living room offers large picture windows, fireplace and open to dining and kitchen. Home has a second master with bath, you will love the beautiful hardwoods that seller had professionally refinished. Outside offers a new 15x14 deck, lots of huge shade trees, storage in the carport plus another 12x12 storage building. Come see all this homes has to offer, new and ready for you to move in.
This property is off market, which means it's not currently listed for sale or rent on Zillow. This may be different from what's available on other websites or public sources.


