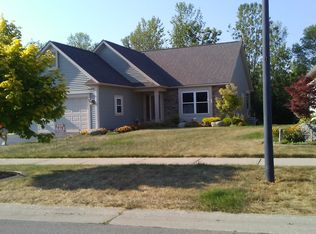Shopping for new but don't want to wait?! This is for you! Immaculate like new condition w/upgrades galore! Spacious rms & open floor plan! Compare this sizable kitchen loaded w/cabinets & counter space + pantry! Beautiful tile flooring in entry, laundry & kitchen! Gleaming HRDWD in great rm w/FRPL, cathedral ceiling & sliders to 12'x8' enclosed porch! Wonderful MSTR bdrm w/walk-in and tile en-suite bath complete w/soak tub & shower! Full basement features 18'x12' finished area + walk-in closet, egress, & workshop! Dry as a bone! Separate 1st floor laundry rm w/cabinets, utility sink, and closet! And, this lovely home backs to a wooded tree line w/no houses to the rear- very private. Don't wait!
This property is off market, which means it's not currently listed for sale or rent on Zillow. This may be different from what's available on other websites or public sources.
