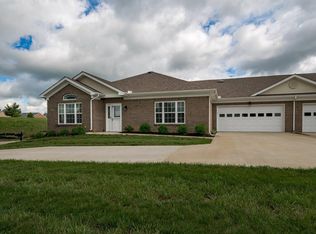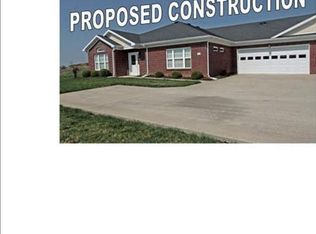Sold for $270,000 on 10/30/23
$270,000
102 Autumn Leaf Path, Georgetown, KY 40324
2beds
1,500sqft
Condominium
Built in 2018
-- sqft lot
$293,400 Zestimate®
$180/sqft
$1,960 Estimated rent
Home value
$293,400
$279,000 - $308,000
$1,960/mo
Zestimate® history
Loading...
Owner options
Explore your selling options
What's special
Welcome to this custom built 2-bedroom, 2-bathroom condo that offers an unparalleled living experience in the heart of Georgetown in White Oak Village Community. This condo is a true masterpiece of design, featuring interior that reflects modern elegance and functionality. From the moment you step inside, you'll be captivated by the attention to detail. Open concept kitchen with black stainless steel appliances, custom cabinetry with a breakfast bar. The primary bedroom is a tranquil retreat with ample space, a walk-in closet, and a spa-like en-suite bathroom featuring, a separate shower. Don't miss the opportunity to make it your own! Only two condos with this floor plan built in this subdivision. Contact us today to schedule a viewing.
Zillow last checked: 8 hours ago
Listing updated: August 28, 2025 at 10:52pm
Listed by:
Brittany Beer 859-585-9833,
EXP Realty, LLC
Bought with:
Kevin Bradley, 268917
Keller Williams Legacy Group
Source: Imagine MLS,MLS#: 23018919
Facts & features
Interior
Bedrooms & bathrooms
- Bedrooms: 2
- Bathrooms: 2
- Full bathrooms: 2
Primary bedroom
- Level: First
Bedroom 1
- Level: First
Bathroom 1
- Description: Full Bath
- Level: First
Bathroom 2
- Description: Full Bath
- Level: First
Dining room
- Level: First
Dining room
- Level: First
Living room
- Level: First
Living room
- Level: First
Utility room
- Level: First
Heating
- Electric
Cooling
- Electric
Appliances
- Included: Dishwasher, Microwave, Refrigerator, Range
Features
- Breakfast Bar, Entrance Foyer, Eat-in Kitchen, Master Downstairs, Walk-In Closet(s), Ceiling Fan(s)
- Flooring: Laminate
- Windows: Window Treatments, Blinds
- Has basement: No
- Has fireplace: No
Interior area
- Total structure area: 1,500
- Total interior livable area: 1,500 sqft
- Finished area above ground: 1,500
- Finished area below ground: 0
Property
Parking
- Parking features: Driveway
- Has garage: Yes
- Has uncovered spaces: Yes
Features
- Levels: One
- Has view: Yes
- View description: Neighborhood
Lot
- Size: 4,356 sqft
Details
- Parcel number: 13940023.003
Construction
Type & style
- Home type: Condo
- Architectural style: Ranch
- Property subtype: Condominium
- Attached to another structure: Yes
Materials
- Brick Veneer
- Foundation: Slab
- Roof: Dimensional Style
Condition
- New construction: No
- Year built: 2018
Utilities & green energy
- Sewer: Public Sewer
- Water: Public
- Utilities for property: Electricity Connected, Sewer Connected, Water Connected
Community & neighborhood
Location
- Region: Georgetown
- Subdivision: White Oak Village
HOA & financial
HOA
- HOA fee: $257 monthly
- Services included: Sewer, Trash, Water, Snow Removal, Maintenance Grounds
Price history
| Date | Event | Price |
|---|---|---|
| 10/30/2023 | Sold | $270,000-3.5%$180/sqft |
Source: | ||
| 10/16/2023 | Pending sale | $279,900$187/sqft |
Source: | ||
| 9/29/2023 | Listed for sale | $279,900+27.2%$187/sqft |
Source: | ||
| 10/7/2020 | Sold | $220,000+0%$147/sqft |
Source: | ||
| 9/17/2020 | Pending sale | $219,900$147/sqft |
Source: Georgetown Real Estate Connect #20019218 | ||
Public tax history
| Year | Property taxes | Tax assessment |
|---|---|---|
| 2022 | $1,557 -1.1% | $220,000 |
| 2021 | $1,574 | $220,000 |
Find assessor info on the county website
Neighborhood: 40324
Nearby schools
GreatSchools rating
- 5/10Western Elementary SchoolGrades: K-5Distance: 0.8 mi
- 8/10Scott County Middle SchoolGrades: 6-8Distance: 1.5 mi
- 6/10Scott County High SchoolGrades: 9-12Distance: 1.6 mi
Schools provided by the listing agent
- Elementary: Western
- Middle: Scott Co
- High: Scott Co
Source: Imagine MLS. This data may not be complete. We recommend contacting the local school district to confirm school assignments for this home.

Get pre-qualified for a loan
At Zillow Home Loans, we can pre-qualify you in as little as 5 minutes with no impact to your credit score.An equal housing lender. NMLS #10287.

