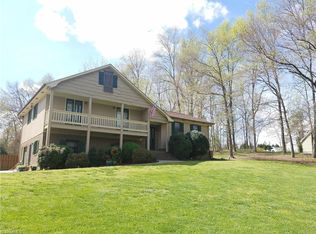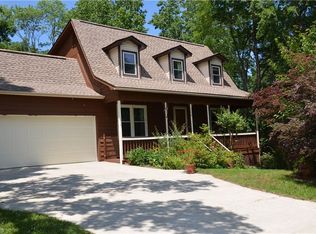Sold for $317,750 on 05/28/25
$317,750
102 Ashworth Ct, Trinity, NC 27370
3beds
1,481sqft
Stick/Site Built, Residential, Single Family Residence
Built in 1988
0.32 Acres Lot
$321,600 Zestimate®
$--/sqft
$1,824 Estimated rent
Home value
$321,600
$270,000 - $379,000
$1,824/mo
Zestimate® history
Loading...
Owner options
Explore your selling options
What's special
Discover character and charm in this spacious split-level home in Trinity! Featuring 3 bedrooms, 3 full baths, and a versatile bonus room on the lower level, this home offers plenty of space to spread out. The inviting kitchen boasts granite countertops, a tiled backsplash, tons of cabinets. The washer and dryer—remain. Enjoy meals in the formal dining room, then step outside to a backyard oasis with a covered deck, fire pit area, gazebo, storage building, fenced yard, and an above-ground pool. The HVAC was replaced in 2023 for peace of mind. Located in the City of Trinity with City of Archdale utilities. Don’t miss this one—schedule your showing today!
Zillow last checked: 8 hours ago
Listing updated: May 29, 2025 at 08:58am
Listed by:
Angela Brown Cranford 336-689-4559,
Price REALTORS - Archdale
Bought with:
Tanja Graham, 314393
Howard Hanna Allen Tate - Greensboro
Source: Triad MLS,MLS#: 1172234 Originating MLS: High Point
Originating MLS: High Point
Facts & features
Interior
Bedrooms & bathrooms
- Bedrooms: 3
- Bathrooms: 3
- Full bathrooms: 3
Primary bedroom
- Level: Upper
- Dimensions: 15.33 x 14.58
Bedroom 2
- Level: Upper
- Dimensions: 11.67 x 10.67
Bedroom 3
- Level: Upper
- Dimensions: 11.67 x 10.67
Bonus room
- Level: Lower
- Dimensions: 28.42 x 11.58
Dining room
- Level: Main
- Dimensions: 11.25 x 9.5
Entry
- Level: Main
- Dimensions: 8 x 5.25
Kitchen
- Level: Main
- Dimensions: 11.08 x 9.08
Living room
- Level: Main
- Dimensions: 19.5 x 13.67
Heating
- Heat Pump, Zoned, Electric
Cooling
- Central Air
Appliances
- Included: Microwave, Dishwasher, Free-Standing Range, Electric Water Heater
- Laundry: Dryer Connection, Washer Hookup
Features
- Ceiling Fan(s), Solid Surface Counter, Vaulted Ceiling(s)
- Flooring: Carpet, Tile, Wood
- Basement: Basement
- Attic: Access Only
- Number of fireplaces: 1
- Fireplace features: Living Room
Interior area
- Total structure area: 2,302
- Total interior livable area: 1,481 sqft
- Finished area above ground: 1,481
- Finished area below ground: 0
Property
Parking
- Total spaces: 1
- Parking features: Driveway, Garage, Paved, Attached
- Attached garage spaces: 1
- Has uncovered spaces: Yes
Features
- Levels: Multi/Split
- Patio & porch: Porch
- Pool features: Above Ground
- Fencing: Fenced,Privacy
Lot
- Size: 0.32 Acres
Details
- Additional structures: Gazebo, Storage
- Parcel number: 7717662963
- Zoning: R-10
- Special conditions: Owner Sale
Construction
Type & style
- Home type: SingleFamily
- Architectural style: Split Level
- Property subtype: Stick/Site Built, Residential, Single Family Residence
Materials
- Brick, Vinyl Siding
Condition
- Year built: 1988
Utilities & green energy
- Sewer: Public Sewer
- Water: Public
Community & neighborhood
Location
- Region: Trinity
- Subdivision: Oak Forest
Other
Other facts
- Listing agreement: Exclusive Right To Sell
- Listing terms: Cash,Conventional,FHA,VA Loan
Price history
| Date | Event | Price |
|---|---|---|
| 5/28/2025 | Sold | $317,750-3.7% |
Source: | ||
| 4/7/2025 | Pending sale | $329,900 |
Source: | ||
| 3/16/2025 | Price change | $329,900-1.5% |
Source: | ||
| 3/5/2025 | Listed for sale | $335,000+119% |
Source: | ||
| 1/31/2011 | Sold | $153,000$103/sqft |
Source: Public Record | ||
Public tax history
| Year | Property taxes | Tax assessment |
|---|---|---|
| 2024 | $2,404 | $233,340 |
| 2023 | $2,404 +26.6% | $233,340 +45.6% |
| 2022 | $1,899 | $160,300 |
Find assessor info on the county website
Neighborhood: 27370
Nearby schools
GreatSchools rating
- 2/10Trinity ElementaryGrades: K-5Distance: 1.8 mi
- 3/10Wheatmore Middle SchoolGrades: 6-8Distance: 0.4 mi
- 7/10Wheatmore HighGrades: 9-12Distance: 4.6 mi
Schools provided by the listing agent
- Elementary: Trinity
- Middle: Wheatmore
- High: Wheatmore
Source: Triad MLS. This data may not be complete. We recommend contacting the local school district to confirm school assignments for this home.
Get a cash offer in 3 minutes
Find out how much your home could sell for in as little as 3 minutes with a no-obligation cash offer.
Estimated market value
$321,600
Get a cash offer in 3 minutes
Find out how much your home could sell for in as little as 3 minutes with a no-obligation cash offer.
Estimated market value
$321,600

