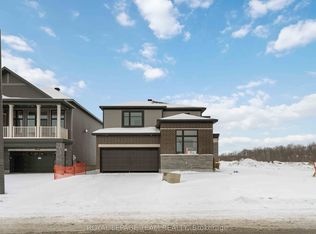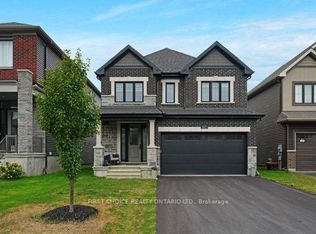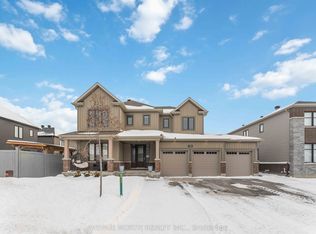Step into your dream home located in the highly sought-after Mahogany neighborhood of Manotick! The open-plan living area is generously proportioned and filled with natural light from large windows, creating an inviting and relaxing atmosphere. The gourmet kitchen features a spacious island and ample storage, making it the perfect spot for entertaining guests. The master suite offers a peaceful retreat with its spa-like bathroom and walk-in closet, providing the ultimate in relaxation. The second bedroom has its own en suite bathroom, and the additional bedrooms are generously sized and share a convenient jack-and-jill bathroom. This property is ideally situated in the heart of Mahogany, with easy access to shops, restaurants, and parks. Don't miss this opportunity to rent a beautiful home in an amazing neighborhood. Copyright Ottawa Real Estate Board (OREB). All rights reserved. Information is deemed reliable but not guaranteed.
This property is off market, which means it's not currently listed for sale or rent on Zillow. This may be different from what's available on other websites or public sources.


