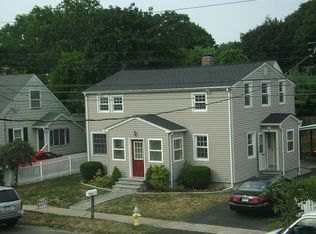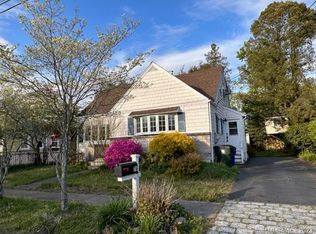Welcome to 102 Arbor, the latest complete renovation project by Vita Nova. Vita Nova or "New Life" to which it gives all of their homes is known for making sure their properties check all the boxes on any buyer's wish list. 102 Arbor does not disappoint. First, you'll find the location to be extremely efficient for the commuting home owner. Seconds from the Post Road and only a minute to either the I95 on ramp or to the Southport train station. Yet, it is nicely tucked away on Arbor Terrace which runs in a circle with sidewalk lined streets and an amazing neighborhood vibe. Once inside, you'll quickly be awestruck by the show-stopper of a kitchen and you'll love the large pantry for plenty of storage. The living room, family room, dining room, and mudroom all round out this well laid out first floor. Upstairs, you'll find your spa-like Master Suite with his & her walk-in closets with sliding barn doors and your magazine worthy Master Bath with double sinks and walk-in Carrara marble and glass shower. Two more bedrooms, a full bath, and a laundry room complete the 2nd floor. Heading up to the finished 3rd floor you'll find a bonus room/office and then a 4th bedroom with a full bath. With a fenced in flat backyard, and a beautiful patio being installed this week, the backyard oasis lends itself to plenty of barbecues and get-togethers. Get in now to enjoy the rest of summer and fall!
This property is off market, which means it's not currently listed for sale or rent on Zillow. This may be different from what's available on other websites or public sources.


