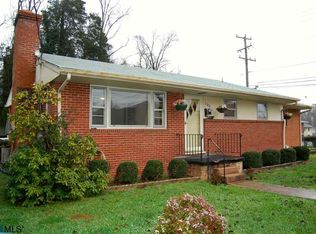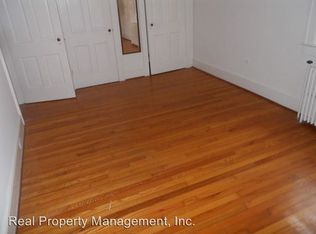Completely Remodeled! One Level Single Family 4br 3ba Walking Distance to Scott Staduim - 102 APPLETREE RD: What a city Gem! 4BR 3BA easy one level living, walking distance to Scott Stadium and south lawn area, short commute to central UVA campus ( UVA bus line available) and I64 access. Total renovation to the interior and upgraded exterior/lawn. Owner spared no expense! Home boast 2 master suites. Kitchen has a breakfast bar, granite counters, cherry cabinets, new stainless steel appliances, wine cooler. Bathrooms have new fixtures, flooring, vanities, shower/tub. Open living/kitchen/dining floor plan with vaulted ceilings and gas fireplace. New and refinished hardwood floors throughout. Sizable bedroom sizes. Level, fenced in yard with new storage shed. Walking trails near with short commute to most of Charlottesville's amenities! Contact : Garwin ("Gee") DeBerry, Jr. THE ONE STOP REALTOR HasBrouck Management Residential Sales/Leasing /Management Office: 434-817-1672 Email: gdeberry@hasbrouckrealty.com Application Fee $50 Per Tenant EHO NO PETS NO SMOKING No Pets Allowed (RLNE3200217)
This property is off market, which means it's not currently listed for sale or rent on Zillow. This may be different from what's available on other websites or public sources.


