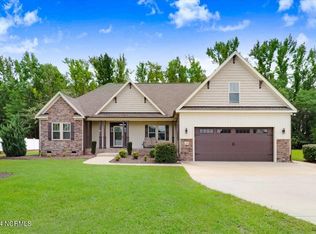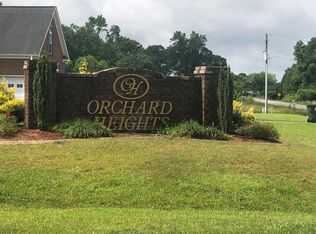Sold for $400,000 on 06/13/25
$400,000
102 Apple Tree Lane, Pikeville, NC 27863
3beds
2,126sqft
Single Family Residence
Built in 2020
0.57 Acres Lot
$357,500 Zestimate®
$188/sqft
$2,007 Estimated rent
Home value
$357,500
$340,000 - $375,000
$2,007/mo
Zestimate® history
Loading...
Owner options
Explore your selling options
What's special
Upgrades, Upgrades, Upgrades! You will be thoroughly impressed with the high standards of construction and finishes this home offers. From the beautiful craftsman trim and shiplap to the high end appliances and fixtures, this home has it all. Check out the large master suite with a walk in closet and amazing step in shower. Other features include and large upstairs bonus, oversized garage with an overhead fan, concrete additional parking, partial fencing with a large backyard and a covered/screened in back porch.
This is a must see house!
Zillow last checked: 8 hours ago
Listing updated: June 13, 2025 at 12:29pm
Listed by:
Michael Ellis 919-922-0991,
Coldwell Banker Howard Perry & Walston
Bought with:
The Lemmond Group, 226908
Real Broker LLC
Source: Hive MLS,MLS#: 100500571 Originating MLS: MLS of Goldsboro
Originating MLS: MLS of Goldsboro
Facts & features
Interior
Bedrooms & bathrooms
- Bedrooms: 3
- Bathrooms: 2
- Full bathrooms: 2
Primary bedroom
- Level: First
Bedroom 2
- Level: First
Bedroom 3
- Level: First
Bathroom 1
- Level: First
Bathroom 2
- Level: First
Bonus room
- Level: Second
Dining room
- Level: First
Kitchen
- Level: First
Living room
- Level: First
Utility room
- Level: First
Heating
- Fireplace(s), Forced Air, Heat Pump, Zoned, Electric
Cooling
- Central Air, Heat Pump, Zoned
Appliances
- Included: Built-In Microwave, Range, Dishwasher
- Laundry: Dryer Hookup, Washer Hookup
Features
- Master Downstairs, Walk-in Closet(s), Tray Ceiling(s), Entrance Foyer, Mud Room, Ceiling Fan(s), Pantry, Walk-in Shower, Blinds/Shades, Gas Log, Walk-In Closet(s)
- Flooring: Carpet, LVT/LVP
- Basement: None
- Has fireplace: Yes
- Fireplace features: Gas Log
Interior area
- Total structure area: 2,126
- Total interior livable area: 2,126 sqft
Property
Parking
- Total spaces: 2
- Parking features: Additional Parking, Concrete, Garage Door Opener
Features
- Levels: One and One Half
- Stories: 1
- Patio & porch: Covered, Porch
- Fencing: Partial,Vinyl
Lot
- Size: 0.57 Acres
- Dimensions: 98 x 177 x 162 x 223
- Features: Level
Details
- Parcel number: 2692288149
- Zoning: Residential
- Special conditions: Standard
Construction
Type & style
- Home type: SingleFamily
- Property subtype: Single Family Residence
Materials
- Vinyl Siding, Stone Veneer
- Foundation: Crawl Space
- Roof: Composition
Condition
- New construction: No
- Year built: 2020
Utilities & green energy
- Water: Public
- Utilities for property: Water Available
Community & neighborhood
Location
- Region: Pikeville
- Subdivision: Orchard Heights
Other
Other facts
- Listing agreement: Exclusive Right To Sell
- Listing terms: Cash,Conventional,FHA,USDA Loan,VA Loan
Price history
| Date | Event | Price |
|---|---|---|
| 6/13/2025 | Sold | $400,000-2.2%$188/sqft |
Source: | ||
| 5/12/2025 | Contingent | $409,000$192/sqft |
Source: | ||
| 4/11/2025 | Listed for sale | $409,000+61%$192/sqft |
Source: | ||
| 8/18/2020 | Sold | $254,000+775.9%$119/sqft |
Source: Public Record | ||
| 3/5/2020 | Sold | $29,000$14/sqft |
Source: Public Record | ||
Public tax history
| Year | Property taxes | Tax assessment |
|---|---|---|
| 2025 | $2,593 +23.5% | $362,800 +47.9% |
| 2024 | $2,100 +3% | $245,360 |
| 2023 | $2,039 | $245,360 +757.9% |
Find assessor info on the county website
Neighborhood: 27863
Nearby schools
GreatSchools rating
- 8/10Northwest Elementary SchoolGrades: K-5Distance: 1.8 mi
- 8/10Norwayne Middle SchoolGrades: 6-8Distance: 4.6 mi
- 4/10Charles B Aycock High SchoolGrades: 9-12Distance: 3.4 mi
Schools provided by the listing agent
- Elementary: Northwest Elementary School
- Middle: Norwayne
- High: Charles Aycock
Source: Hive MLS. This data may not be complete. We recommend contacting the local school district to confirm school assignments for this home.

Get pre-qualified for a loan
At Zillow Home Loans, we can pre-qualify you in as little as 5 minutes with no impact to your credit score.An equal housing lender. NMLS #10287.

