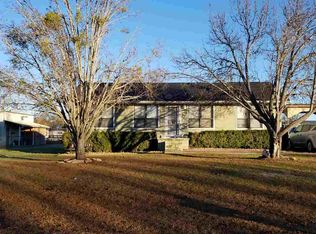NEW VINYL SIDING 12/2018! Tenant will be in home until June 30th of 2019. Home is situated on just over a half acre on a cul de sac with fenced backyard and large wired workshop! This 3BR 2 Bath home has an open split floor plan with large kitchen island and plenty of cabinet space! Zoned for desirable Bonaire Elementary, Bonaire Middle, and Veterans High! Call today to schedule a showing!
This property is off market, which means it's not currently listed for sale or rent on Zillow. This may be different from what's available on other websites or public sources.

