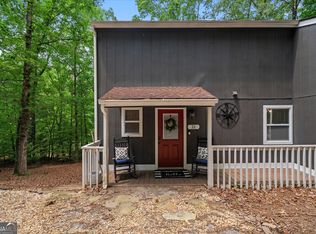Closed
$360,000
102 Anglican Way, Cleveland, GA 30528
3beds
1,354sqft
Single Family Residence, Cabin
Built in 1992
1 Acres Lot
$357,300 Zestimate®
$266/sqft
$2,006 Estimated rent
Home value
$357,300
Estimated sales range
Not available
$2,006/mo
Zestimate® history
Loading...
Owner options
Explore your selling options
What's special
Turnkey North Georgia Retreat | 3BR/2BA in Wine Country Tucked away in the heart of North Georgia wine country, this beautifully renovated 3-bedroom, 2-bath retreat blends peace, charm, and comfort-perfect for full-time living, a weekend getaway, or short-term rental potential. The main level features a cozy primary suite, vaulted living room with exposed beams, and a stylish kitchen with quartz countertops, subway tile backsplash, and stainless steel appliances. Upstairs, you'll find two additional bedrooms-ideal for guests, family, or a home office. Enjoy hardwood floors throughout, beautiful lighting, and elevated cabin-style finishes. Outside, relax by the firepit, take in seasonal mountain views, and appreciate the low-maintenance landscaping. Roof and HVAC are approx. 8 years old; well was updated in 2018. Located in Dahlonega (Cleveland address reflects Lumpkin Co. post office), just minutes from Helen, Blairsville, top vineyards, hiking trails, and waterfalls-this is mountain living at its finest. Also available: 33 Angelican Way, the neighboring cabin.
Zillow last checked: 8 hours ago
Listing updated: October 11, 2025 at 05:13pm
Listed by:
Donna Miller 678-982-4152,
Mission Realty Group
Bought with:
James Allison, 356156
Leading Edge Real Estate LLC
Source: GAMLS,MLS#: 10565775
Facts & features
Interior
Bedrooms & bathrooms
- Bedrooms: 3
- Bathrooms: 2
- Full bathrooms: 2
- Main level bathrooms: 1
- Main level bedrooms: 1
Dining room
- Features: Dining Rm/Living Rm Combo
Kitchen
- Features: Breakfast Bar, Solid Surface Counters
Heating
- Electric, Heat Pump
Cooling
- Electric
Appliances
- Included: Dishwasher, Electric Water Heater, Microwave, Oven/Range (Combo), Refrigerator
- Laundry: Laundry Closet
Features
- Beamed Ceilings, Master On Main Level
- Flooring: Hardwood
- Basement: Crawl Space
- Has fireplace: No
Interior area
- Total structure area: 1,354
- Total interior livable area: 1,354 sqft
- Finished area above ground: 1,354
- Finished area below ground: 0
Property
Parking
- Total spaces: 2
- Parking features: Kitchen Level
Features
- Levels: Two
- Stories: 2
- Has view: Yes
- View description: Mountain(s), Seasonal View
Lot
- Size: 1 Acres
- Features: Private
Details
- Parcel number: 103 040
Construction
Type & style
- Home type: SingleFamily
- Architectural style: Bungalow/Cottage
- Property subtype: Single Family Residence, Cabin
Materials
- Wood Siding
- Roof: Composition
Condition
- Resale
- New construction: No
- Year built: 1992
Utilities & green energy
- Sewer: Septic Tank
- Water: Well
- Utilities for property: Other
Community & neighborhood
Community
- Community features: None
Location
- Region: Cleveland
- Subdivision: None
Other
Other facts
- Listing agreement: Exclusive Right To Sell
Price history
| Date | Event | Price |
|---|---|---|
| 10/2/2025 | Sold | $360,000-1.4%$266/sqft |
Source: | ||
| 8/25/2025 | Pending sale | $365,000$270/sqft |
Source: | ||
| 7/17/2025 | Listed for sale | $365,000-8.8%$270/sqft |
Source: | ||
| 5/12/2025 | Listing removed | $400,000$295/sqft |
Source: | ||
| 2/7/2025 | Price change | $400,000-1.2%$295/sqft |
Source: | ||
Public tax history
| Year | Property taxes | Tax assessment |
|---|---|---|
| 2024 | $2,416 +7.7% | $102,693 +7.7% |
| 2023 | $2,242 +20.5% | $95,310 +26.9% |
| 2022 | $1,860 +26% | $75,133 +30.3% |
Find assessor info on the county website
Neighborhood: 30528
Nearby schools
GreatSchools rating
- 6/10Long Branch Elementary SchoolGrades: K-5Distance: 8.4 mi
- 5/10Lumpkin County Middle SchoolGrades: 6-8Distance: 9.2 mi
- 8/10Lumpkin County High SchoolGrades: 9-12Distance: 9.3 mi
Schools provided by the listing agent
- Elementary: Long Branch
- Middle: Lumpkin County
- High: New Lumpkin County
Source: GAMLS. This data may not be complete. We recommend contacting the local school district to confirm school assignments for this home.
Get a cash offer in 3 minutes
Find out how much your home could sell for in as little as 3 minutes with a no-obligation cash offer.
Estimated market value$357,300
Get a cash offer in 3 minutes
Find out how much your home could sell for in as little as 3 minutes with a no-obligation cash offer.
Estimated market value
$357,300
