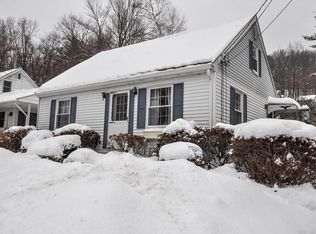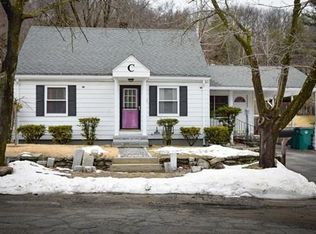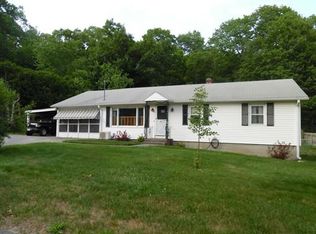*** First showings at the open house **** Open House May 11th from 10:30 - 12:00 *** This is a great place to call home. Well cared for home in a desirable neighborhood. 2 bedrooms on the 1st floor. Open concept kitchen and sun room. Great for eating in or just relaxing. Gas stove, refrigerator, microwave and dishwasher included. Central forced air heat and central air conditioning. Washing machine and gas dryer to stay with the property. Basement has a laundry sink and a workshop bench. Car port helps keep the weather off your vehicles. New Hot Water heater in 2019. New windows throughout the house- approx 5 years old. Exterior storage shed for your lawn equipment. Easy access to the highway, Route 2. Quick closing is possible
This property is off market, which means it's not currently listed for sale or rent on Zillow. This may be different from what's available on other websites or public sources.


