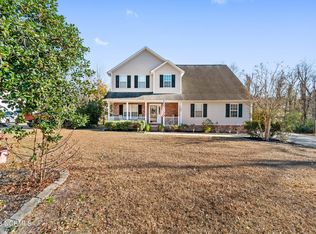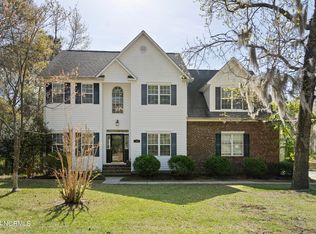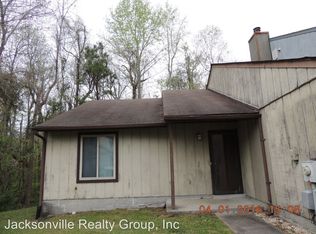Located in the heart of Jacksonville in the established Aldersgate subdivision you will fall in love with this 4 bedroom, 2.5 bath home. This home offers a spacious formal living room and formal dining room. The kitchen is beautiful with white cabinets, solid surface countertops, tile backsplash, upgraded stainless steel appliances and a huge pantry. The 19x15 family room offers built in bookcases, gas log fireplace and ceiling fan. Upstairs you will find the master suite with his and her closets and a master bath that offers dual vanity sinks, jetted tub and stand-up shower. The backyard is beautiful with mature trees that line the property for extra privacy. Call to schedule your personal viewing today.
This property is off market, which means it's not currently listed for sale or rent on Zillow. This may be different from what's available on other websites or public sources.


