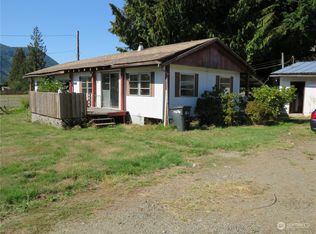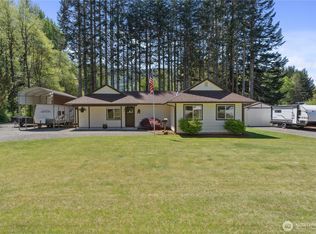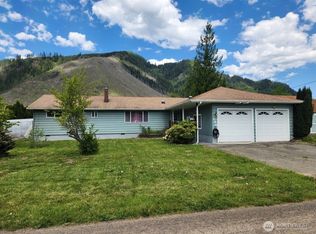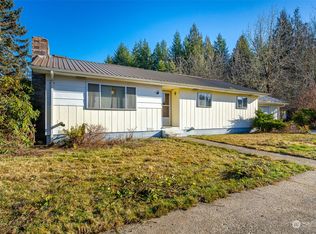Sold
Listed by:
Caro Johnson,
CENTURY 21 Lund, Realtors
Bought with: Windermere Prof Partners
$475,000
102 Aberdeen Road, Morton, WA 98356
4beds
2,252sqft
Single Family Residence
Built in 2012
0.46 Acres Lot
$483,000 Zestimate®
$211/sqft
$2,646 Estimated rent
Home value
$483,000
$415,000 - $560,000
$2,646/mo
Zestimate® history
Loading...
Owner options
Explore your selling options
What's special
Welcome to this meticulously maintained 4-bedroom, 2-bathroom rambler, offering an ideal blend of comfort, convenience, and style. Perfectly situated in a serene neighborhood, this home features a host of desirable amenities and charming details. Open-concept living spaces designed for modern living with a beautiful entryway as well as vaulted ceilings and elegant flooring. Spacious island with seating for casual dining. Master suite with ensuite bathroom and spacious walk-in closet. Covered front porch, perfect for enjoying your morning coffee and fenced backyard with a deck . Three-car garage providing plenty of space for vehicles plus a carport for additional covered parking and small shop. Plenty of room for your RV or toys.
Zillow last checked: 8 hours ago
Listing updated: May 01, 2025 at 04:04am
Listed by:
Caro Johnson,
CENTURY 21 Lund, Realtors
Bought with:
Patti Connolly, 123755
Windermere Prof Partners
Source: NWMLS,MLS#: 2271392
Facts & features
Interior
Bedrooms & bathrooms
- Bedrooms: 4
- Bathrooms: 2
- Full bathrooms: 2
- Main level bathrooms: 2
- Main level bedrooms: 4
Primary bedroom
- Level: Main
Bedroom
- Level: Main
Bedroom
- Level: Main
Bedroom
- Level: Main
Bathroom full
- Level: Main
Bathroom full
- Level: Main
Dining room
- Level: Main
Entry hall
- Level: Main
Kitchen with eating space
- Level: Main
Living room
- Level: Main
Utility room
- Level: Main
Heating
- Heat Pump
Cooling
- Heat Pump
Appliances
- Included: Dishwasher(s), Refrigerator(s), Stove(s)/Range(s)
Features
- Bath Off Primary, Ceiling Fan(s), Dining Room
- Flooring: Vinyl, Carpet
- Windows: Double Pane/Storm Window
- Basement: None
- Has fireplace: No
Interior area
- Total structure area: 2,252
- Total interior livable area: 2,252 sqft
Property
Parking
- Total spaces: 3
- Parking features: Attached Garage, RV Parking
- Attached garage spaces: 3
Features
- Levels: One
- Stories: 1
- Entry location: Main
- Patio & porch: Bath Off Primary, Ceiling Fan(s), Double Pane/Storm Window, Dining Room
- Has view: Yes
- View description: Mountain(s), Territorial
Lot
- Size: 0.46 Acres
- Features: Paved, Deck, Fenced-Partially, High Speed Internet, Outbuildings, RV Parking
- Topography: Level
- Residential vegetation: Garden Space
Details
- Parcel number: 034151001002
- Special conditions: Standard
Construction
Type & style
- Home type: SingleFamily
- Property subtype: Single Family Residence
Materials
- Cement Planked, Cement Plank
- Roof: Composition
Condition
- Year built: 2012
- Major remodel year: 2012
Utilities & green energy
- Electric: Company: Lewis County PUD
- Sewer: Septic Tank
- Water: Community, Company: City of Morton
Community & neighborhood
Location
- Region: Morton
- Subdivision: Morton
Other
Other facts
- Listing terms: Cash Out,FHA,VA Loan
- Cumulative days on market: 243 days
Price history
| Date | Event | Price |
|---|---|---|
| 3/31/2025 | Sold | $475,000-4.8%$211/sqft |
Source: | ||
| 2/19/2025 | Pending sale | $499,000$222/sqft |
Source: | ||
| 2/3/2025 | Listed for sale | $499,000+1122.2%$222/sqft |
Source: | ||
| 5/29/2009 | Sold | $40,828+56.6%$18/sqft |
Source: Public Record Report a problem | ||
| 2/20/2007 | Sold | $26,067$12/sqft |
Source: Public Record Report a problem | ||
Public tax history
| Year | Property taxes | Tax assessment |
|---|---|---|
| 2024 | $3,929 +23.7% | $517,800 +3.9% |
| 2023 | $3,175 -3.1% | $498,300 +29.8% |
| 2021 | $3,277 -17% | $383,800 +0.1% |
Find assessor info on the county website
Neighborhood: 98356
Nearby schools
GreatSchools rating
- 5/10Morton Elementary SchoolGrades: PK-6Distance: 0.6 mi
- 4/10Morton Junior-Senior High SchoolGrades: 7-12Distance: 1.3 mi
Schools provided by the listing agent
- Elementary: Morton Elem
- Middle: Morton Jnr-Snr High
- High: Morton Jnr-Snr High
Source: NWMLS. This data may not be complete. We recommend contacting the local school district to confirm school assignments for this home.

Get pre-qualified for a loan
At Zillow Home Loans, we can pre-qualify you in as little as 5 minutes with no impact to your credit score.An equal housing lender. NMLS #10287.



