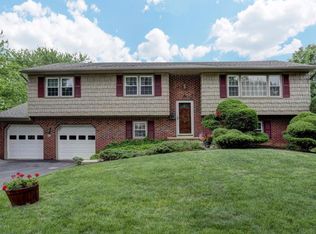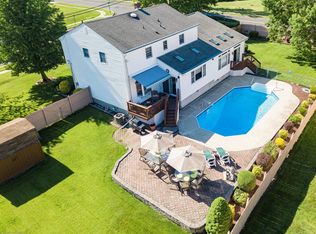Sold for $690,000
$690,000
102 Aberdeen Rd, Aberdeen, NJ 07747
4beds
2,188sqft
Single Family Residence
Built in 1967
0.33 Acres Lot
$776,200 Zestimate®
$315/sqft
$3,939 Estimated rent
Home value
$776,200
$722,000 - $831,000
$3,939/mo
Zestimate® history
Loading...
Owner options
Explore your selling options
What's special
Welcome to 102 Aberdeen Rd, positioned on a desirable corner lot in the heart of Aberdeen Township. This home features spacious living areas and generously sized bedrooms, offering comfort and potential. While some updates may be desired, the home has been thoughtfully cared for with the roof, furnace, and air conditioning all replaced within the last 4-5 years, providing peace of mind. Hardwood floors flow throughout the main areas and all bedrooms. The lower-level family room has direct access to a private deck and yard. The waterproofed basement includes a French drain system, offering storage or future living space. Commuters will appreciate the 131 & 135 buses to Port Authority, which stop at the corner, and the Matawan train station just 6 minutes away. Additional features include a two-car garage and ample storage. Schedule your showing today!
Zillow last checked: 8 hours ago
Listing updated: January 31, 2025 at 09:42am
Listed by:
ROXANNE GEIGER,
KELLER WILLIAMS WEST MONMOUTH 732-536-9010
Source: All Jersey MLS,MLS#: 2506772R
Facts & features
Interior
Bedrooms & bathrooms
- Bedrooms: 4
- Bathrooms: 3
- Full bathrooms: 2
- 1/2 bathrooms: 1
Primary bedroom
- Features: Full Bath
Dining room
- Features: Formal Dining Room
Kitchen
- Features: Eat-in Kitchen
Basement
- Area: 0
Heating
- Forced Air
Cooling
- Central Air
Appliances
- Included: Dishwasher, Dryer, Gas Range/Oven, Microwave, Refrigerator, Oven, Washer, Water Heater, Gas Water Heater
Features
- Blinds, Central Vacuum, Drapes-See Remarks, Entrance Foyer, Kitchen, Living Room, Dining Room, 3 Bedrooms, Bath Full, Bath Main, Bath Second, 1 Bedroom, Storage, Family Room, Other Room(s)
- Flooring: Carpet, Wood
- Windows: Blinds, Drapes
- Basement: Partially Finished, Full, Laundry Facilities
- Has fireplace: No
Interior area
- Total structure area: 2,188
- Total interior livable area: 2,188 sqft
Property
Parking
- Total spaces: 2
- Parking features: 2 Car Width, Asphalt, Garage, Attached, Built-In Garage, Garage Door Opener
- Attached garage spaces: 2
- Has uncovered spaces: Yes
Features
- Levels: Three Or More, Multi/Split
- Stories: 2
- Patio & porch: Deck
- Exterior features: Deck, Yard
Lot
- Size: 0.33 Acres
- Dimensions: 155.00 x 118.00
- Features: Corner Lot
Details
- Parcel number: 0100153000000010
- Zoning: R100
Construction
Type & style
- Home type: SingleFamily
- Architectural style: Split Level
- Property subtype: Single Family Residence
Materials
- Roof: Asphalt
Condition
- Year built: 1967
Utilities & green energy
- Gas: Natural Gas
- Sewer: Public Sewer
- Water: Public
- Utilities for property: Underground Utilities
Community & neighborhood
Location
- Region: Aberdeen
Other
Other facts
- Ownership: Fee Simple
Price history
| Date | Event | Price |
|---|---|---|
| 1/31/2025 | Sold | $690,000+6.2%$315/sqft |
Source: | ||
| 12/10/2024 | Contingent | $650,000$297/sqft |
Source: | ||
| 12/10/2024 | Pending sale | $650,000$297/sqft |
Source: | ||
| 11/30/2024 | Listed for sale | $650,000$297/sqft |
Source: | ||
Public tax history
| Year | Property taxes | Tax assessment |
|---|---|---|
| 2025 | $11,835 +5.4% | $627,500 +5.4% |
| 2024 | $11,227 -8.6% | $595,300 +1% |
| 2023 | $12,278 +25.1% | $589,400 +41.6% |
Find assessor info on the county website
Neighborhood: Morristown
Nearby schools
GreatSchools rating
- 5/10Ravine Drive Elementary SchoolGrades: PK-3Distance: 0.4 mi
- 6/10Matawan Aberdeen Mid SchoolGrades: 6-8Distance: 0.7 mi
- 3/10Matawan Reg High SchoolGrades: 9-12Distance: 1.4 mi
Get a cash offer in 3 minutes
Find out how much your home could sell for in as little as 3 minutes with a no-obligation cash offer.
Estimated market value$776,200
Get a cash offer in 3 minutes
Find out how much your home could sell for in as little as 3 minutes with a no-obligation cash offer.
Estimated market value
$776,200

