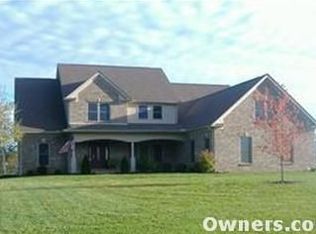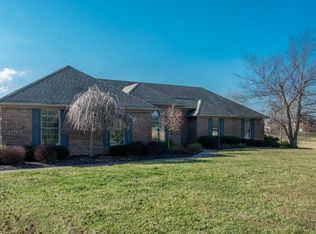3 level, 4 bedroom, den, 2 gas fireplaces, 12' tray valted ceilings, on main floor, formal entry, living and dining rooms, family room kitchen with bar and breakfast area. Third floor private bedroom ensures, 2 bedroom 1.5 bathroom, living room, dining room, kitchen mother in law apartment in walkout finished basement with additional patio. Oversize garage with workshop and detached 2.5 car garage with loft. Circular concrete driveway with terraced koi pond feature. Beautifully landscaped with mature hardwood trees and several fruit trees as bonus.
This property is off market, which means it's not currently listed for sale or rent on Zillow. This may be different from what's available on other websites or public sources.


