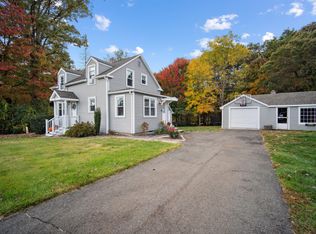Sold for $600,000
$600,000
102 Abbe Road, Enfield, CT 06082
3beds
4,523sqft
Single Family Residence
Built in 2001
3.2 Acres Lot
$649,500 Zestimate®
$133/sqft
$3,299 Estimated rent
Home value
$649,500
$585,000 - $721,000
$3,299/mo
Zestimate® history
Loading...
Owner options
Explore your selling options
What's special
Set back on 3.2 acres, this home provides modern living with an exceptional open layout. This one of a kind custom home boasts soaring ceilings with a catwalk overhead to a partially finished bonus room. The sunroom off of the kitchen leads to the heated inground pool, sure to delight on these warm summer days. Approximately 2,000 additional square feet in lower lower with roughed in bath, sheetrock, heating and electrical.
Zillow last checked: 8 hours ago
Listing updated: October 01, 2024 at 02:30am
Listed by:
Ben Castonguay 860-874-7900,
Sentry Real Estate 860-871-2775
Bought with:
Hannah Kennedy, RES.0821757
Kempf-Vanderburgh Realty
Source: Smart MLS,MLS#: 24033528
Facts & features
Interior
Bedrooms & bathrooms
- Bedrooms: 3
- Bathrooms: 2
- Full bathrooms: 2
Primary bedroom
- Features: Full Bath, Walk-In Closet(s), Wall/Wall Carpet
- Level: Main
- Area: 285 Square Feet
- Dimensions: 19 x 15
Bedroom
- Features: Wall/Wall Carpet
- Level: Main
- Area: 126 Square Feet
- Dimensions: 9 x 14
Bedroom
- Features: Wall/Wall Carpet
- Level: Main
- Area: 176 Square Feet
- Dimensions: 16 x 11
Dining room
- Features: Vaulted Ceiling(s), Tile Floor
- Level: Main
- Area: 306 Square Feet
- Dimensions: 17 x 18
Kitchen
- Features: Vaulted Ceiling(s), Granite Counters, Tile Floor
- Level: Main
- Area: 324 Square Feet
- Dimensions: 18 x 18
Living room
- Features: Vaulted Ceiling(s), Tile Floor
- Level: Main
- Area: 380 Square Feet
- Dimensions: 20 x 19
Sun room
- Features: Fireplace, Laminate Floor
- Level: Main
- Area: 368 Square Feet
- Dimensions: 16 x 23
Heating
- Forced Air, Oil
Cooling
- Central Air
Appliances
- Included: Electric Cooktop, Oven, Microwave, Refrigerator, Dishwasher, Water Heater
Features
- Basement: Full,Partially Finished
- Attic: Storage,Partially Finished,Walk-up
- Number of fireplaces: 1
Interior area
- Total structure area: 4,523
- Total interior livable area: 4,523 sqft
- Finished area above ground: 2,523
- Finished area below ground: 2,000
Property
Parking
- Total spaces: 2
- Parking features: Attached
- Attached garage spaces: 2
Features
- Patio & porch: Patio
- Has private pool: Yes
- Pool features: Heated, In Ground
Lot
- Size: 3.20 Acres
- Features: Wooded, Level, Open Lot
Details
- Parcel number: 541631
- Zoning: R88
Construction
Type & style
- Home type: SingleFamily
- Architectural style: Contemporary
- Property subtype: Single Family Residence
Materials
- Vinyl Siding
- Foundation: Concrete Perimeter
- Roof: Asphalt
Condition
- New construction: No
- Year built: 2001
Utilities & green energy
- Sewer: Septic Tank
- Water: Public
Community & neighborhood
Location
- Region: Enfield
Price history
| Date | Event | Price |
|---|---|---|
| 8/23/2024 | Sold | $600,000+14.3%$133/sqft |
Source: | ||
| 7/22/2024 | Pending sale | $525,000$116/sqft |
Source: | ||
| 7/18/2024 | Listed for sale | $525,000+150%$116/sqft |
Source: | ||
| 7/6/2006 | Sold | $210,000$46/sqft |
Source: | ||
Public tax history
| Year | Property taxes | Tax assessment |
|---|---|---|
| 2025 | $12,924 +17.6% | $368,200 +13.3% |
| 2024 | $10,992 +0.8% | $325,100 |
| 2023 | $10,910 +8.6% | $325,100 |
Find assessor info on the county website
Neighborhood: 06082
Nearby schools
GreatSchools rating
- NAHazardville Memorial SchoolGrades: K-2Distance: 1.4 mi
- 5/10John F. Kennedy Middle SchoolGrades: 6-8Distance: 2 mi
- 5/10Enfield High SchoolGrades: 9-12Distance: 3.3 mi

Get pre-qualified for a loan
At Zillow Home Loans, we can pre-qualify you in as little as 5 minutes with no impact to your credit score.An equal housing lender. NMLS #10287.
